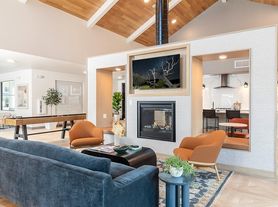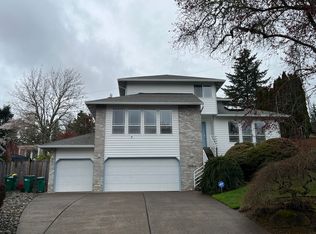Welcome to your dream home in one of Beaverton's most desirable neighborhoods! Built in 2021, this impressive 3-story residence blends modern design, spacious living, and unbeatable convenience perfect for families, professionals, and anyone who wants room to spread out.
Property Features
Modern 2021 construction with contemporary finishes, clean lines, and abundant natural light
4,238 sq ft of living space across 3 generous levels
Open-concept main floor with a bright living area, gourmet kitchen, and dining space ideal for gatherings
Multiple living rooms / loft spaces (one on each floor) perfect for:Home office, Study or homework area, Media room, Quiet reading nook
5 spacious bedrooms, including a luxurious primary suite
4 full bathrooms with sleek, modern fixtures
Large windows offering great neighborhood and territorial views
Quiet, peaceful community with very little traffic
Location & Lifestyle
This home sits in a premium Beaverton location with quick convenience for daily life:
5 minutes to Mountainside High School
Close to Safeway, New Seasons, and multiple dining options
Only minutes from Progress Ridge TownSquare (restaurants, entertainment, shopping) and
Washington Square Mall
Easy access to Hwy 217 & I-5 perfect for commuting to Portland, Nike, Intel, or OHSU
Near parks, trails, and family-friendly outdoor spaces
Great for those who want modern living and convenience.
Terms & Utilities
Renters are responsible for all utilities (electricity, gas, water, sewer, trash, etc.)
Renter's insurance require
Pets allowed (with approval)
Move-in ready
12 months
House for rent
Accepts Zillow applications
$4,399/mo
Fees may apply
12512 SW Strobel Rd, Beaverton, OR 97007
5beds
4,238sqft
Price may not include required fees and charges. Price shown reflects the lease term provided. Learn more|
Single family residence
Available now
Cats, dogs OK
Central air
In unit laundry
Attached garage parking
Forced air
What's special
Luxurious primary suiteGourmet kitchenAbundant natural lightOpen-concept main floor
- 101 days |
- -- |
- -- |
Zillow last checked: 9 hours ago
Listing updated: February 16, 2026 at 10:24pm
Travel times
Facts & features
Interior
Bedrooms & bathrooms
- Bedrooms: 5
- Bathrooms: 4
- Full bathrooms: 4
Heating
- Forced Air
Cooling
- Central Air
Appliances
- Included: Dishwasher, Dryer, Freezer, Microwave, Oven, Refrigerator, Washer
- Laundry: In Unit
Features
- Flooring: Carpet, Hardwood, Tile
Interior area
- Total interior livable area: 4,238 sqft
Property
Parking
- Parking features: Attached
- Has attached garage: Yes
- Details: Contact manager
Features
- Exterior features: Heating system: Forced Air
Details
- Parcel number: 2S106BC16600
Construction
Type & style
- Home type: SingleFamily
- Property subtype: Single Family Residence
Community & HOA
Location
- Region: Beaverton
Financial & listing details
- Lease term: 1 Year
Price history
| Date | Event | Price |
|---|---|---|
| 2/17/2026 | Price change | $4,399-2.2%$1/sqft |
Source: Zillow Rentals Report a problem | ||
| 1/6/2026 | Price change | $4,500-9.9%$1/sqft |
Source: Zillow Rentals Report a problem | ||
| 12/17/2025 | Price change | $4,995-9.2%$1/sqft |
Source: Zillow Rentals Report a problem | ||
| 11/17/2025 | Listed for rent | $5,500$1/sqft |
Source: Zillow Rentals Report a problem | ||
| 9/24/2021 | Sold | $751,472$177/sqft |
Source: Public Record Report a problem | ||
Neighborhood: 97007
Nearby schools
GreatSchools rating
- 4/10Hazeldale Elementary SchoolGrades: K-5Distance: 2.9 mi
- 6/10Highland Park Middle SchoolGrades: 6-8Distance: 3.6 mi
- 8/10Mountainside High SchoolGrades: 9-12Distance: 0.5 mi

