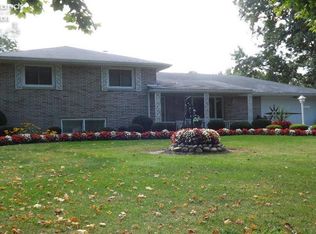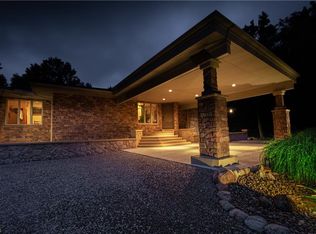Sold for $325,000 on 09/11/25
$325,000
12513 Mason Rd, Vermilion, OH 44089
3beds
1,482sqft
Single Family Residence
Built in 1940
1.15 Acres Lot
$331,200 Zestimate®
$219/sqft
$1,876 Estimated rent
Home value
$331,200
$212,000 - $513,000
$1,876/mo
Zestimate® history
Loading...
Owner options
Explore your selling options
What's special
Welcome To 12513 Mason Road, Where Timeless Farmhouse Charm Meets Peaceful Country Living. Nestled On Over An Acre Of Picturesque Land, This Classic Home Invites You To Unwind Beneath The Majestic Maple Tree Prominently Anchored To The West And Enjoy Breathtaking Sunset Views.step Through The Front Door Into A Warm Brick-paver Foyer That Opens Seamlessly Into The Inviting Living And Dining Areas. Natural Hardwood Floors And Rustic Brick Accents Featured On The Fireplace Mantle And Elegant Support Columns Add Texture And Character To The Space, While An Abundance Of Natural Light Fills Every Corner Of The Main Level.the Open-concept Layout Continues Into A Beautifully Updated Kitchen, Perfectly Suited For Both Everyday Living And Entertaining. Sliding Glass Doors Lead To An Expansive Backyard, Ideal For Summer Cookouts, Family Gatherings, Or Simply Soaking In The Serenity Of Your Surroundings.off The Main Living Area, A Versatile First-floor Bedroom Has Been Transformed Into A Bonus/playroom, Which Can Be Easily Converted Back To A Bedroom To Suit Your Needs.upstairs, You'll Find A Generously Sized Guest Bedroom, A Full Bathroom, And A Spacious Primary Suite. The Primary Bedroom Features A Large Parlor-style Walk-in Closet, Offering Both Comfort And Convenience In A Private Retreat. The Home Also Features A 2025 Metal Roof, And A 2022 Fully Remodeled Kitchen And Reworked First Floor Layout. Schedule Your Showing Today!
Zillow last checked: 8 hours ago
Listing updated: September 11, 2025 at 05:47am
Listed by:
Dario Mormina 419-871-1900 dariomormina@kw.com,
Keller Williams Citywide
Bought with:
Mallory M. Baldwin, 2020000004
Russell Real Estate Services
Benjamin C. Cooper, 2019004006
Russell Real Estate Services
Source: Firelands MLS,MLS#: 20252680Originating MLS: Firelands MLS
Facts & features
Interior
Bedrooms & bathrooms
- Bedrooms: 3
- Bathrooms: 2
- Full bathrooms: 1
- 1/2 bathrooms: 1
Primary bedroom
- Level: Second
- Area: 132
- Dimensions: 12 x 11
Bedroom 2
- Level: Second
- Area: 220
- Dimensions: 20 x 11
Bedroom 3
- Level: Main
- Area: 117
- Dimensions: 13 x 9
Bedroom 4
- Area: 0
- Dimensions: 0 x 0
Bedroom 5
- Area: 0
- Dimensions: 0 x 0
Bathroom
- Level: Second
Bathroom 3
- Level: Main
Dining room
- Level: Main
- Area: 90
- Dimensions: 10 x 9
Family room
- Area: 0
- Dimensions: 0 x 0
Kitchen
- Level: Main
- Area: 120
- Dimensions: 12 x 10
Living room
- Level: Main
- Area: 231
- Dimensions: 21 x 11
Heating
- Propane, Forced Air
Cooling
- Central Air, Attic Fan
Appliances
- Included: Dishwasher, Dryer, Range, Refrigerator, Washer
- Laundry: None
Features
- Basement: Full
Interior area
- Total structure area: 1,482
- Total interior livable area: 1,482 sqft
Property
Parking
- Parking features: Off Street
Features
- Levels: Two
- Stories: 2
Lot
- Size: 1.15 Acres
Details
- Parcel number: 1000010000
Construction
Type & style
- Home type: SingleFamily
- Property subtype: Single Family Residence
Materials
- Wood
- Foundation: Basement
- Roof: Metal
Condition
- Year built: 1940
Utilities & green energy
- Electric: ON
- Sewer: Septic Tank
- Water: Public
Community & neighborhood
Location
- Region: Vermilion
- Subdivision: Within Sec 3
Other
Other facts
- Available date: 01/01/1800
- Listing terms: Conventional
Price history
| Date | Event | Price |
|---|---|---|
| 9/11/2025 | Sold | $325,000+3.2%$219/sqft |
Source: Firelands MLS #20252680 Report a problem | ||
| 7/23/2025 | Contingent | $315,000$213/sqft |
Source: Firelands MLS #20252680 Report a problem | ||
| 7/15/2025 | Listed for sale | $315,000+65.8%$213/sqft |
Source: Firelands MLS #20252680 Report a problem | ||
| 12/16/2024 | Listing removed | $190,000+8.6%$128/sqft |
Source: Firelands MLS #20214270 Report a problem | ||
| 12/16/2022 | Listing removed | -- |
Source: Firelands MLS #20214270 Report a problem | ||
Public tax history
| Year | Property taxes | Tax assessment |
|---|---|---|
| 2024 | $2,784 +14.1% | $73,560 +26.6% |
| 2023 | $2,440 -0.5% | $58,090 |
| 2022 | $2,453 +0.6% | $58,090 |
Find assessor info on the county website
Neighborhood: 44089
Nearby schools
GreatSchools rating
- 6/10Sailorway Middle SchoolGrades: 4-7Distance: 4.4 mi
- 7/10Vermilion High SchoolGrades: 8-12Distance: 4.9 mi
- 6/10Vermilion Elementary SchoolGrades: PK-3Distance: 4.5 mi
Schools provided by the listing agent
- District: Vermilion
Source: Firelands MLS. This data may not be complete. We recommend contacting the local school district to confirm school assignments for this home.

Get pre-qualified for a loan
At Zillow Home Loans, we can pre-qualify you in as little as 5 minutes with no impact to your credit score.An equal housing lender. NMLS #10287.
Sell for more on Zillow
Get a free Zillow Showcase℠ listing and you could sell for .
$331,200
2% more+ $6,624
With Zillow Showcase(estimated)
$337,824
