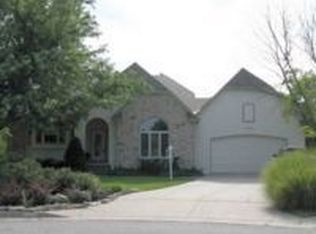Fantastic, beautifully updated home in desirable established neighborhood! Incredible private half-acre lot that is your own personal nature reserve! This home has recent roof, HVAC, ALL NEW WINDOWS, and some siding has been replaced. Cosmetic updates include wide plank wood floors on entire main floor, updated granite/stainless kitchen that is open to large main floor family room. All lighting and plumbing fixtures have been updated, as well as all hardware. Formal dining plus eating bar plus breakfast area in kitchen, which overlooks the park-like back yard. Wonderful main floor office with beautiful built-ins. Main floor laundry plus a great bonus room on the main floor that has endless possibilities as a craft room, etc. Upstairs ALL four bedrooms are very large, including an absolutely enormous master bedroom that overlooks the gorgeous back yard and offers a spacious, updated ensuite bath. Three-way Jack & Jill bath that adjoins two bedrooms and the hallway for access from 3rd bedroom. (has 3 vanity areas!) Home includes a sound system throughout the house and onto the covered deck. The back yard is gorgeous and has been re-landscaped and includes beautiful brick retaining wall and multiple deck and patio areas. The garage is classified as a two-car, but it is very, very oversized. The Autumn Ridge neighborhood has fantastic amenities including a pool and large clubhouse, a lake, playground, basketball court, and lots of common area. Homes that have this much mechanical and cosmetic updating in established neighborhoods are hard to find -- and this one is a real gem!!
This property is off market, which means it's not currently listed for sale or rent on Zillow. This may be different from what's available on other websites or public sources.
