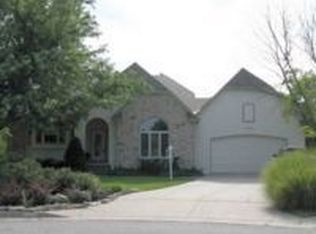WOW! WOW! WOW! Rare find in Wichita! If you are looking for your own retreat in your own backyard this is YOUR home! This 4 bedroom, 3 bath home sits on over 1/2 acrea wooded lot with creek! The moment you enter this home with the tiled grand entry you will feel at home. The huge covered deck sprawls the entire width of the home for you to enjoy the scenery and entertaining. Huge doublesided fireplace in master bedroom and living room. The kitchen has everything you will ever want including eating space in the kitchen, eating bar, island, desk area, granite counter tops and tile floors. The basement is a full walkout with enormous windows, fireplace and wet bar, two additional bedrooms and a bath room. You will not believe the storage space in this home. There are walk in closets everywhere and the storage room in the basement is oversized. Home has NEW HVAC system (AC and Furnace), some new windows, newer water heater, newer roof and sprinkler system. Maize School District. Close to shopping, dining and schools. This home will not last long! Call today to schedule your showing.
This property is off market, which means it's not currently listed for sale or rent on Zillow. This may be different from what's available on other websites or public sources.



