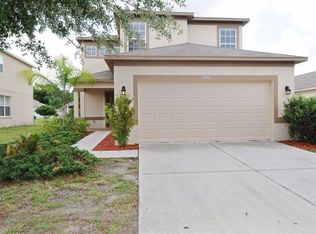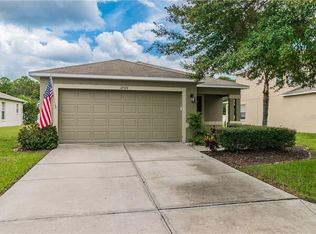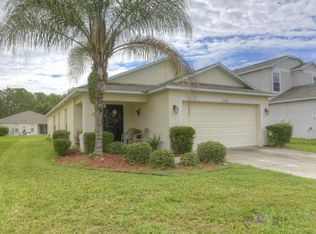Spacious two story home in popular Verandahs community ready for you to move in and enjoy living. This home has three bedrooms and two baths. It also features a large open kitchen with lots of granite counter tops and an inside laundry. AC system was replaced in 2017. Live in a gated community that has lots of amenities including a community pool. Community is located convenient to the Suncoast Expressway. Hurry this one will not last long!
This property is off market, which means it's not currently listed for sale or rent on Zillow. This may be different from what's available on other websites or public sources.


