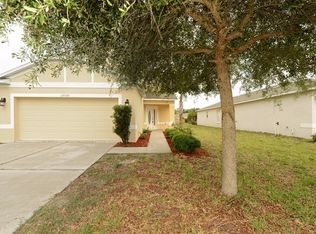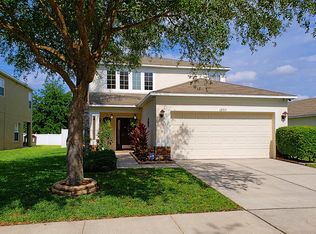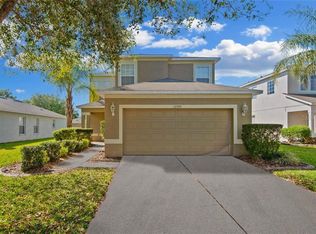Sold for $265,000 on 09/25/25
$265,000
12519 White Bluff Rd, Hudson, FL 34669
3beds
1,382sqft
Single Family Residence
Built in 2006
7,076 Square Feet Lot
$263,200 Zestimate®
$192/sqft
$1,913 Estimated rent
Home value
$263,200
$240,000 - $290,000
$1,913/mo
Zestimate® history
Loading...
Owner options
Explore your selling options
What's special
Packed with upgrades and move-in ready, this 3BD/2BA home in the sought-after Verandahs community is sure to impress! Enjoy peace of mind with a NEW 3-ton HVAC system (2022) and NEW luxury vinyl plank flooring (2022) in the spacious primary suite. Step inside to soaring vaulted ceilings, elegant archways, built-in shelving, and beautiful wood-look tile floors that flow through the open living space. The kitchen shines with granite countertops, stainless steel appliances, and an oversized breakfast bar overlooking the bright dining and great room. Sliding glass doors open to a fully screened lanai and a fully fenced backyard, perfect for relaxing or entertaining. The primary suite is a private retreat with lanai access, a custom walk-in closet, and a spa-like ensuite with dual sinks and a large walk-in shower. Located in a vibrant neighborhood, The Verandahs offers fantastic amenities including a sparkling community pool for you to enjoy year-round. With charm, space, and modern updates throughout, this home truly has it all. Schedule your private showing today before it’s gone!
Zillow last checked: 9 hours ago
Listing updated: September 25, 2025 at 02:13pm
Listing Provided by:
Paul Mercer 813-279-5227,
KELLER WILLIAMS TAMPA PROP. 813-264-7754
Bought with:
Irena Martinez, 3475642
NEXTHOME LUXURY REAL ESTATE
Source: Stellar MLS,MLS#: TB8403393 Originating MLS: Suncoast Tampa
Originating MLS: Suncoast Tampa

Facts & features
Interior
Bedrooms & bathrooms
- Bedrooms: 3
- Bathrooms: 2
- Full bathrooms: 2
Primary bedroom
- Features: Ceiling Fan(s), En Suite Bathroom, Walk-In Closet(s)
- Level: First
- Area: 196 Square Feet
- Dimensions: 14x14
Foyer
- Features: Ceiling Fan(s)
- Level: First
- Area: 72 Square Feet
- Dimensions: 12x6
Kitchen
- Features: Breakfast Bar
- Level: First
- Area: 91 Square Feet
- Dimensions: 13x7
Living room
- Features: Ceiling Fan(s)
- Level: First
- Area: 221 Square Feet
- Dimensions: 17x13
Heating
- Electric
Cooling
- Central Air
Appliances
- Included: Dishwasher, Microwave, Range, Refrigerator
- Laundry: Inside
Features
- Cathedral Ceiling(s), Ceiling Fan(s), Eating Space In Kitchen, Living Room/Dining Room Combo, Walk-In Closet(s)
- Flooring: Laminate, Tile
- Has fireplace: No
Interior area
- Total structure area: 1,939
- Total interior livable area: 1,382 sqft
Property
Parking
- Total spaces: 2
- Parking features: Garage - Attached
- Attached garage spaces: 2
- Details: Garage Dimensions: 21x19
Features
- Levels: One
- Stories: 1
- Exterior features: Sidewalk
Lot
- Size: 7,076 sqft
- Features: In County
Details
- Parcel number: 0325170070000002010
- Zoning: MPUD
- Special conditions: None
Construction
Type & style
- Home type: SingleFamily
- Property subtype: Single Family Residence
Materials
- Block, Stucco
- Foundation: Slab
- Roof: Shingle
Condition
- New construction: No
- Year built: 2006
Utilities & green energy
- Sewer: Public Sewer
- Water: Public
- Utilities for property: Electricity Available
Community & neighborhood
Community
- Community features: Association Recreation - Owned, Deed Restrictions, Gated Community - No Guard, Playground, Pool
Location
- Region: Hudson
- Subdivision: VERANDAHS
HOA & financial
HOA
- Has HOA: Yes
- HOA fee: $55 monthly
- Association name: Sentry Management
- Association phone: 727-942-1906
Other fees
- Pet fee: $0 monthly
Other financial information
- Total actual rent: 0
Other
Other facts
- Listing terms: Cash,Conventional,FHA,VA Loan
- Ownership: Fee Simple
- Road surface type: Paved
Price history
| Date | Event | Price |
|---|---|---|
| 9/25/2025 | Sold | $265,000-3.6%$192/sqft |
Source: | ||
| 8/20/2025 | Pending sale | $275,000$199/sqft |
Source: | ||
| 8/5/2025 | Price change | $275,000-3.5%$199/sqft |
Source: | ||
| 7/10/2025 | Listed for sale | $285,000-1%$206/sqft |
Source: | ||
| 5/29/2023 | Listing removed | -- |
Source: Zillow Rentals Report a problem | ||
Public tax history
| Year | Property taxes | Tax assessment |
|---|---|---|
| 2024 | $5,498 +4.3% | $251,928 +3% |
| 2023 | $5,272 +15.9% | $244,476 +27.6% |
| 2022 | $4,550 +13.4% | $191,595 +27.8% |
Find assessor info on the county website
Neighborhood: 34669
Nearby schools
GreatSchools rating
- 2/10Moon Lake Elementary SchoolGrades: PK-5Distance: 1.5 mi
- 4/10Crews Lake K-8 SchoolGrades: 6-8Distance: 3.6 mi
- 3/10Hudson High SchoolGrades: 7,9-12Distance: 3.7 mi
Get a cash offer in 3 minutes
Find out how much your home could sell for in as little as 3 minutes with a no-obligation cash offer.
Estimated market value
$263,200
Get a cash offer in 3 minutes
Find out how much your home could sell for in as little as 3 minutes with a no-obligation cash offer.
Estimated market value
$263,200



