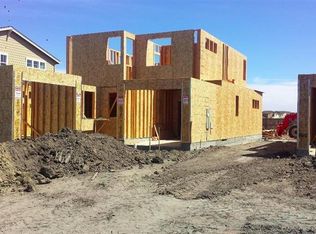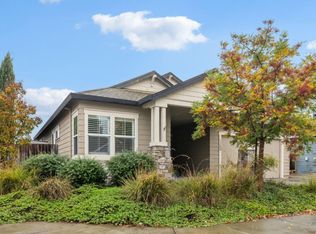As you arrive, step through the front gate into a private courtyard, the perfect spot to soak up the sunshine with your morning coffee. Inside, the open-concept floor plan offers a spacious dining and living area that flows seamlessly into the gorgeous kitchen. With light cabinetry, bright countertops, and a central island workspace, it's both stylish and functional. Just beyond, you'll find a cozy eat-in nook with a buffet-style counter, plus an indoor laundry room and a versatile bonus space that could serve as a 5th bedroom, office, or media room. The lower level features a generously sized bedroom and full bath, along with an additional half bath ideal for guests. Upstairs, the private primary suite is tucked at the back of the home for extra peace and quiet. The ensuite includes a large walk-in closet, dual vanities with storage, a stall shower, and an oversized soaking tub. Two more spacious bedrooms with abundant natural light and another full bath complete the upstairs. Smart-home ready, this property is designed to accommodate all your modern devices. The backyard is private and serene, with raised planter beds perfect for a garden, and even a chicken coop, chickens optional. Solar panels add efficiency, and parking is easy with a one-car garage plus an additional off-street parking pad. All this in a convenient location close to shopping, transportation, and Highway 101.
This property is off market, which means it's not currently listed for sale or rent on Zillow. This may be different from what's available on other websites or public sources.

