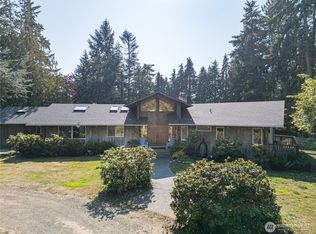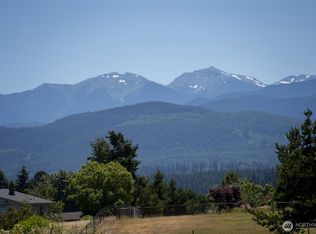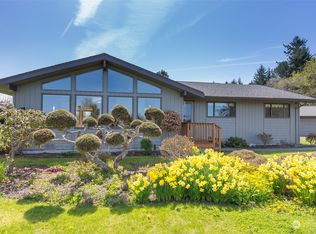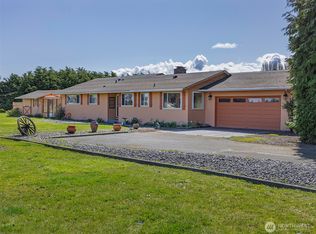Sold
Listed by:
Ashley Jones,
BCR LLC
Bought with: Ideal Real Estate
$720,000
1252 Cameron Road, Sequim, WA 98382
2beds
1,706sqft
Single Family Residence
Built in 1973
2.43 Acres Lot
$726,700 Zestimate®
$422/sqft
$2,805 Estimated rent
Home value
$726,700
$690,000 - $763,000
$2,805/mo
Zestimate® history
Loading...
Owner options
Explore your selling options
What's special
Discover the potential of this superb property in desirable McDonnell Creek Ranch. Set on a serene 2.4-acres, this lush property has ample space & great soils for gardening; a mountain backdrop & partial water views complete this idyllic setting. The 70s log cabin home exudes vintage charm, offering an opportunity to reimagine & restore a true classic. The bonus room addition could easily be transformed into a fantastic primary suite. The large detached shop & additional outbuildings provide tons of versatile space for studio workshop, home office, gym, plus covered RV / boat parking. Properties with this combination of land, location, & timeless character are hard to find—bring your vision & unlock the full potential of this Sequim gem.
Zillow last checked: 8 hours ago
Listing updated: November 21, 2025 at 04:03am
Listed by:
Ashley Jones,
BCR LLC
Bought with:
Anthony Wooten, 133543
Ideal Real Estate
Source: NWMLS,MLS#: 2416752
Facts & features
Interior
Bedrooms & bathrooms
- Bedrooms: 2
- Bathrooms: 3
- Full bathrooms: 1
- 3/4 bathrooms: 1
- 1/2 bathrooms: 1
- Main level bathrooms: 3
- Main level bedrooms: 2
Bedroom
- Level: Main
Bedroom
- Level: Main
Bathroom full
- Level: Main
Other
- Level: Main
Other
- Level: Main
Bonus room
- Level: Garage
Den office
- Level: Garage
Entry hall
- Level: Main
Kitchen with eating space
- Level: Main
Living room
- Level: Main
Utility room
- Level: Garage
Heating
- Fireplace, Forced Air, Heat Pump, Electric, Propane, Wood
Cooling
- Forced Air, Heat Pump
Appliances
- Included: Dishwasher(s), Dryer(s), Microwave(s), Refrigerator(s), Washer(s), Water Heater: Electric, Water Heater Location: off kitchen/ back door
Features
- Ceiling Fan(s)
- Flooring: Vinyl, Carpet
- Windows: Double Pane/Storm Window
- Basement: None
- Number of fireplaces: 1
- Fireplace features: Wood Burning, Lower Level: 1, Fireplace
Interior area
- Total structure area: 1,706
- Total interior livable area: 1,706 sqft
Property
Parking
- Total spaces: 6
- Parking features: Detached Carport, Driveway, Attached Garage, Detached Garage, RV Parking
- Attached garage spaces: 6
- Has carport: Yes
Features
- Levels: One
- Stories: 1
- Entry location: Main
- Patio & porch: Ceiling Fan(s), Double Pane/Storm Window, Fireplace, Vaulted Ceiling(s), Water Heater
- Has view: Yes
- View description: Mountain(s), Partial, Strait, Territorial
- Has water view: Yes
- Water view: Strait
Lot
- Size: 2.43 Acres
- Features: Corner Lot, Paved, Deck, Green House, High Speed Internet, Outbuildings, Patio, Propane, RV Parking, Shop
- Topography: Level
- Residential vegetation: Fruit Trees, Garden Space, Wooded
Details
- Parcel number: 0430055103400000
- Zoning: R5
- Zoning description: Jurisdiction: County
- Special conditions: Standard
Construction
Type & style
- Home type: SingleFamily
- Property subtype: Single Family Residence
Materials
- Log, Wood Siding
- Foundation: Concrete Ribbon
- Roof: Composition
Condition
- Average
- Year built: 1973
Utilities & green energy
- Electric: Company: Clallam Co PUD
- Sewer: Septic Tank
- Water: Individual Well, Private
Community & neighborhood
Community
- Community features: CCRs
Location
- Region: Sequim
- Subdivision: Sequim
HOA & financial
HOA
- HOA fee: $200 annually
- Services included: Common Area Maintenance, Road Maintenance
- Association phone: 425-220-0753
Other
Other facts
- Listing terms: Cash Out,Conventional,VA Loan
- Cumulative days on market: 43 days
Price history
| Date | Event | Price |
|---|---|---|
| 10/21/2025 | Sold | $720,000-7.1%$422/sqft |
Source: | ||
| 9/17/2025 | Pending sale | $775,000$454/sqft |
Source: | ||
| 8/6/2025 | Listed for sale | $775,000$454/sqft |
Source: | ||
Public tax history
| Year | Property taxes | Tax assessment |
|---|---|---|
| 2024 | $5,473 +2.4% | $692,737 -3.3% |
| 2023 | $5,346 +6.8% | $716,523 +10.1% |
| 2022 | $5,006 +12.1% | $651,030 +32.9% |
Find assessor info on the county website
Neighborhood: 98382
Nearby schools
GreatSchools rating
- NAGreywolf Elementary SchoolGrades: PK-2Distance: 3.4 mi
- 5/10Sequim Middle SchoolGrades: 6-8Distance: 5.5 mi
- 7/10Sequim Senior High SchoolGrades: 9-12Distance: 5.7 mi
Schools provided by the listing agent
- Middle: Sequim Mid
- High: Sequim Snr High
Source: NWMLS. This data may not be complete. We recommend contacting the local school district to confirm school assignments for this home.

Get pre-qualified for a loan
At Zillow Home Loans, we can pre-qualify you in as little as 5 minutes with no impact to your credit score.An equal housing lender. NMLS #10287.



