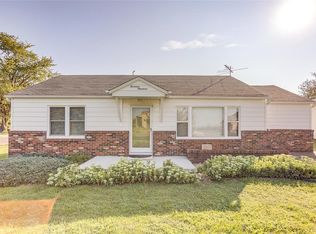Closed
Listing Provided by:
Vicki Bedwell 618-550-8995,
eXp Realty
Bought with: Keller Williams Pinnacle
$250,000
1252 Columbia Rd, Dupo, IL 62239
4beds
2,133sqft
Single Family Residence
Built in 1976
0.36 Acres Lot
$251,700 Zestimate®
$117/sqft
$2,152 Estimated rent
Home value
$251,700
$227,000 - $282,000
$2,152/mo
Zestimate® history
Loading...
Owner options
Explore your selling options
What's special
Here's to second chances!! Back on the market at no fault of the sellers - Buyer was not able to sell their home!! Fully Renovated 4 Bed / 3 Bath - Everything is BRAND NEW in this beautifully updated 4-bedroom, 3-bathroom home situated on a desirable corner lot. No detail was overlooked in the complete renovation, which includes:
Brand new flooring, walls, and paint throughout,
Two brand new HVAC units for efficient climate control,
Brand new roof,
All new appliances in a modern updated kitchen,
Spacious detached garage with room for 2+ vehicles- storage or a workshop.
Enjoy the comfort of a turnkey home with plenty of space for family, entertaining, or a home office setup. The corner lot adds extra privacy and curb appeal, while the detached garage offers incredible flexibility.
Don't miss this move-in-ready gem — schedule your private tour today!
Zillow last checked: 8 hours ago
Listing updated: October 15, 2025 at 05:27pm
Listing Provided by:
Vicki Bedwell 618-550-8995,
eXp Realty
Bought with:
Donald J Voelker, 475.189914
Keller Williams Pinnacle
Source: MARIS,MLS#: 25048698 Originating MLS: Southwestern Illinois Board of REALTORS
Originating MLS: Southwestern Illinois Board of REALTORS
Facts & features
Interior
Bedrooms & bathrooms
- Bedrooms: 4
- Bathrooms: 3
- Full bathrooms: 2
- 1/2 bathrooms: 1
- Main level bathrooms: 1
Primary bedroom
- Features: Floor Covering: Carpeting
- Level: Second
- Area: 150
- Dimensions: 15x10
Bedroom 2
- Features: Floor Covering: Carpeting
- Level: Second
- Area: 144
- Dimensions: 12x12
Bedroom 3
- Features: Floor Covering: Carpeting
- Level: Second
- Area: 96
- Dimensions: 12x8
Primary bathroom
- Features: Floor Covering: Ceramic Tile
- Level: Second
- Area: 64
- Dimensions: 8x8
Bathroom
- Features: Floor Covering: Luxury Vinyl Plank
- Level: Main
- Area: 35
- Dimensions: 5x7
Bathroom 3
- Features: Floor Covering: Carpeting
- Level: Second
- Area: 144
- Dimensions: 12x12
Bathroom 3
- Features: Floor Covering: Ceramic Tile
- Level: Second
- Area: 64
- Dimensions: 8x8
Family room
- Features: Floor Covering: Luxury Vinyl Plank
- Level: Main
- Area: 338
- Dimensions: 26x13
Kitchen
- Features: Floor Covering: Luxury Vinyl Plank
- Level: Main
- Area: 169
- Dimensions: 13x13
Living room
- Description: Living room/Dining room
- Features: Floor Covering: Luxury Vinyl Plank
- Level: Main
- Area: 312
- Dimensions: 26x12
Heating
- Electric, Forced Air
Cooling
- Central Air, Electric
Appliances
- Included: Dishwasher, Microwave, Electric Oven, Refrigerator
Features
- Basement: Full
- Number of fireplaces: 2
- Fireplace features: Basement, Family Room
Interior area
- Total structure area: 2,133
- Total interior livable area: 2,133 sqft
- Finished area above ground: 2,133
- Finished area below ground: 0
Property
Parking
- Total spaces: 2
- Parking features: Garage
- Garage spaces: 2
Features
- Levels: Two
- Patio & porch: Covered, Deck
- Fencing: Chain Link
Lot
- Size: 0.36 Acres
Details
- Additional structures: Garage(s)
- Parcel number: 0628.0113012
- Special conditions: Standard
Construction
Type & style
- Home type: SingleFamily
- Property subtype: Single Family Residence
Materials
- Vinyl Siding
- Roof: Architectural Shingle
Condition
- Year built: 1976
Utilities & green energy
- Electric: 220 Volts
- Sewer: Public Sewer
- Water: Public
- Utilities for property: Cable Available, Electricity Connected
Community & neighborhood
Location
- Region: Dupo
- Subdivision: Pittman Estates
Other
Other facts
- Listing terms: Cash,Conventional,FHA,VA Loan
Price history
| Date | Event | Price |
|---|---|---|
| 10/14/2025 | Sold | $250,000-10.7%$117/sqft |
Source: | ||
| 10/7/2025 | Pending sale | $279,900$131/sqft |
Source: | ||
| 9/17/2025 | Contingent | $279,900$131/sqft |
Source: | ||
| 9/12/2025 | Listed for sale | $279,900$131/sqft |
Source: | ||
| 8/7/2025 | Contingent | $279,900$131/sqft |
Source: | ||
Public tax history
| Year | Property taxes | Tax assessment |
|---|---|---|
| 2023 | $5,089 +12.6% | $58,459 +6.6% |
| 2022 | $4,519 +3.9% | $54,834 +6.3% |
| 2021 | $4,351 -2.4% | $51,604 -2% |
Find assessor info on the county website
Neighborhood: 62239
Nearby schools
GreatSchools rating
- 8/10Bluffview Elementary SchoolGrades: PK-6Distance: 0.7 mi
- 7/10Dupo Jr High SchoolGrades: 7-8Distance: 0.5 mi
- 5/10Dupo High SchoolGrades: 9-12Distance: 0.5 mi
Schools provided by the listing agent
- Elementary: Dupo Dist 196
- Middle: Dupo Dist 196
- High: Dupo
Source: MARIS. This data may not be complete. We recommend contacting the local school district to confirm school assignments for this home.
Get a cash offer in 3 minutes
Find out how much your home could sell for in as little as 3 minutes with a no-obligation cash offer.
Estimated market value$251,700
Get a cash offer in 3 minutes
Find out how much your home could sell for in as little as 3 minutes with a no-obligation cash offer.
Estimated market value
$251,700
