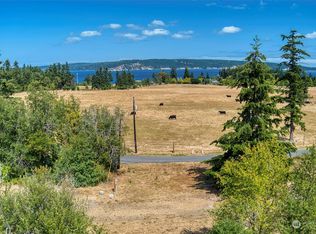Spacious, beautiful home with outstanding views of Discovery Bay & overlooking the Troll Haven. Great for entertaining: formal living w/ fireplace, formal dining, family room adjoining kitchen & large covered porch, all with lovely Bay views. Split floor plan with master on oppostite end from other bedrooms. Well maintained and you can move right in! 832 sq ft finished workshop with 3/4 bath. Fenced back yard area but property extended way beyond, giving you room for an ADU or storage for "toys" or whatever. 20 minutes to Sequim, 25 minutes to Port Townsend- can't beat that! And with Starlink starting up, you can have outstanding internet and work from home in this beautiful rural location.
This property is off market, which means it's not currently listed for sale or rent on Zillow. This may be different from what's available on other websites or public sources.
