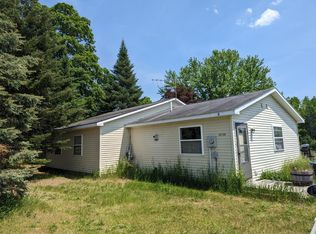Sold for $255,000
$255,000
1252 Marion Center Rd, Charlevoix, MI 49720
3beds
1,322sqft
Single Family Residence
Built in 2007
1.1 Acres Lot
$255,200 Zestimate®
$193/sqft
$1,930 Estimated rent
Home value
$255,200
Estimated sales range
Not available
$1,930/mo
Zestimate® history
Loading...
Owner options
Explore your selling options
What's special
Welcome to your next Northern Michigan retreat in one of the state's most sought after cities, Charlevoix! This beautifully updated 3 bedroom, 1 bath ranch sits on over an acre of land, offering the perfect blend of comfort, space, and up north charm. The interior has been completely redone, featuring first-floor laundry, a spacious basement for storage, and a composite back deck ideal for relaxing or entertaining. Whether you're looking for your dream home, an investment property, or your next vacation home, this move in ready gem checks all the boxes. Don't miss the opportunity to own a slice of Charlevoix living!
Zillow last checked: 8 hours ago
Listing updated: September 15, 2025 at 07:35am
Listed by:
Connery Calkins 248-369-5954,
REMAX Edge
Bought with:
Chris Christensen
Lynda's Real Estate Service
Source: MiRealSource,MLS#: 50182006 Originating MLS: East Central Association of REALTORS
Originating MLS: East Central Association of REALTORS
Facts & features
Interior
Bedrooms & bathrooms
- Bedrooms: 3
- Bathrooms: 1
- Full bathrooms: 1
Bedroom 1
- Level: Entry
- Area: 121
- Dimensions: 11 x 11
Bedroom 2
- Level: Entry
- Area: 110
- Dimensions: 11 x 10
Bedroom 3
- Level: Entry
- Area: 304
- Dimensions: 16 x 19
Bathroom 1
- Level: Entry
- Area: 60
- Dimensions: 6 x 10
Dining room
- Level: Entry
- Area: 119
- Dimensions: 17 x 7
Kitchen
- Level: Entry
- Area: 162
- Dimensions: 18 x 9
Living room
- Level: Entry
- Area: 224
- Dimensions: 14 x 16
Heating
- Forced Air, Propane
Cooling
- Ceiling Fan(s), Central Air
Appliances
- Included: Electric Water Heater
Features
- Basement: Stone
- Has fireplace: No
Interior area
- Total structure area: 2,102
- Total interior livable area: 1,322 sqft
- Finished area above ground: 1,322
- Finished area below ground: 0
Property
Parking
- Parking features: Unassigned
Features
- Levels: One
- Stories: 1
- Frontage type: Road
- Frontage length: 99
Lot
- Size: 1.10 Acres
- Dimensions: 99 x 327 x 261 x 91 x 137 x 161
Details
- Parcel number: 00902601345
- Zoning description: Residential
- Special conditions: Private
Construction
Type & style
- Home type: SingleFamily
- Architectural style: Ranch
- Property subtype: Single Family Residence
Materials
- Vinyl Siding
- Foundation: Basement, Stone
Condition
- Year built: 2007
Utilities & green energy
- Sewer: Septic Tank
- Water: Private Well
Community & neighborhood
Location
- Region: Charlevoix
- Subdivision: N/A
Other
Other facts
- Listing agreement: Exclusive Right To Sell
- Listing terms: Cash,Conventional,FHA,VA Loan
- Road surface type: Paved
Price history
| Date | Event | Price |
|---|---|---|
| 9/12/2025 | Sold | $255,000-8.9%$193/sqft |
Source: | ||
| 8/11/2025 | Price change | $279,900-6.7%$212/sqft |
Source: | ||
| 8/3/2025 | Pending sale | $299,900$227/sqft |
Source: | ||
| 7/19/2025 | Listed for sale | $299,900$227/sqft |
Source: | ||
Public tax history
| Year | Property taxes | Tax assessment |
|---|---|---|
| 2025 | $2,431 +3.4% | $81,900 +12.5% |
| 2024 | $2,352 +5% | $72,800 +13.8% |
| 2023 | $2,240 | $64,000 +16.4% |
Find assessor info on the county website
Neighborhood: 49720
Nearby schools
GreatSchools rating
- 6/10Charlevoix Elementary SchoolGrades: K-6Distance: 5.9 mi
- 8/10Charlevoix High SchoolGrades: 7-12Distance: 4.1 mi
Schools provided by the listing agent
- District: Charlevoix Public Schools
Source: MiRealSource. This data may not be complete. We recommend contacting the local school district to confirm school assignments for this home.
Get pre-qualified for a loan
At Zillow Home Loans, we can pre-qualify you in as little as 5 minutes with no impact to your credit score.An equal housing lender. NMLS #10287.
