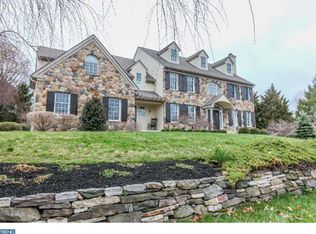Sold for $835,000
$835,000
1252 Northgate Rd, West Chester, PA 19382
4beds
3,078sqft
Single Family Residence
Built in 1974
1.9 Acres Lot
$840,000 Zestimate®
$271/sqft
$3,946 Estimated rent
Home value
$840,000
$798,000 - $882,000
$3,946/mo
Zestimate® history
Loading...
Owner options
Explore your selling options
What's special
Elegant Colonial Retreat in Thornbury Township – West Chester Area School District Nestled in a quiet, sought-after residential neighborhood in Thornbury Township, this beautifully maintained Colonial home offers the perfect blend of timeless charm and modern comfort. Situated on nearly two private acres, this 4-bedroom, 2.5-bathroom home provides an exceptional lifestyle in the award-winning West Chester Area School District. Step inside to discover a warm and welcoming layout featuring a large sunny living room, a spacious great room with a cozy fireplace, wood beamed ceiling and direct access to a screened-in porch, perfect for relaxing or entertaining year-round. The sun-drenched solarium brings the outdoors in, offering a peaceful space to unwind with your morning coffee or evening book. The heart of the home includes a dedicated home office, ideal for remote work or study, a first-floor laundry room for convenience, and a large eat-in kitchen ready for your personal touch. Access to the garage and mud room driveway entrance can also be found here. Upstairs, you’ll find four generously sized bedrooms, including a serene primary suite with an en-suite bath and a sunny hall bathroom shared by the additional bedrooms. Outside, the expansive yard is a private oasis featuring an in-ground pool with spa and cascading waterfall, mature landscaping, and plenty of space for recreation or gardening—all tucked away in a tranquil setting with plenty of room to roam. This rare find combines space, privacy, and location—just minutes from downtown West Chester, local parks, and major commuting routes.
Zillow last checked: 8 hours ago
Listing updated: December 22, 2025 at 06:02pm
Listed by:
Vince May 610-656-6049,
BHHS Fox & Roach-Media,
Listing Team: Vince May Team
Bought with:
Mike Contino
BHHS Fox & Roach-Media
Source: Bright MLS,MLS#: PACT2104074
Facts & features
Interior
Bedrooms & bathrooms
- Bedrooms: 4
- Bathrooms: 3
- Full bathrooms: 2
- 1/2 bathrooms: 1
- Main level bathrooms: 1
Basement
- Area: 0
Heating
- Forced Air, Oil
Cooling
- Central Air, Electric
Appliances
- Included: Water Heater
- Laundry: Main Level
Features
- Flooring: Ceramic Tile, Carpet, Hardwood
- Windows: Replacement
- Basement: Unfinished,Partial,Walk-Out Access
- Number of fireplaces: 1
- Fireplace features: Brick, Wood Burning
Interior area
- Total structure area: 3,078
- Total interior livable area: 3,078 sqft
- Finished area above ground: 3,078
- Finished area below ground: 0
Property
Parking
- Total spaces: 6
- Parking features: Garage Faces Side, Garage Door Opener, Inside Entrance, Attached, Driveway, On Street
- Attached garage spaces: 2
- Uncovered spaces: 4
Accessibility
- Accessibility features: None
Features
- Levels: Two
- Stories: 2
- Has private pool: Yes
- Pool features: Private
Lot
- Size: 1.90 Acres
Details
- Additional structures: Above Grade, Below Grade
- Parcel number: 6602 0006.2200
- Zoning: RESIDENTIAL
- Special conditions: Standard
Construction
Type & style
- Home type: SingleFamily
- Architectural style: Colonial
- Property subtype: Single Family Residence
Materials
- Vinyl Siding
- Foundation: Block
- Roof: Asphalt,Shingle
Condition
- Very Good
- New construction: No
- Year built: 1974
Utilities & green energy
- Electric: 200+ Amp Service
- Sewer: On Site Septic
- Water: Public
Community & neighborhood
Location
- Region: West Chester
- Subdivision: None Available
- Municipality: THORNBURY TWP
Other
Other facts
- Listing agreement: Exclusive Right To Sell
- Ownership: Fee Simple
Price history
| Date | Event | Price |
|---|---|---|
| 10/10/2025 | Sold | $835,000-3.5%$271/sqft |
Source: | ||
| 8/26/2025 | Pending sale | $864,900$281/sqft |
Source: | ||
| 8/8/2025 | Listed for sale | $864,900+137%$281/sqft |
Source: | ||
| 10/8/2001 | Sold | $365,000+19.7%$119/sqft |
Source: Public Record Report a problem | ||
| 9/12/1996 | Sold | $305,000$99/sqft |
Source: Public Record Report a problem | ||
Public tax history
| Year | Property taxes | Tax assessment |
|---|---|---|
| 2025 | $8,315 +2.2% | $287,790 |
| 2024 | $8,138 +1.1% | $287,790 |
| 2023 | $8,053 | $287,790 |
Find assessor info on the county website
Neighborhood: 19382
Nearby schools
GreatSchools rating
- 5/10Westtown-Thornbury El SchoolGrades: K-5Distance: 0.6 mi
- 6/10Stetson Middle SchoolGrades: 6-8Distance: 1.8 mi
- 9/10West Chester Bayard Rustin High SchoolGrades: 9-12Distance: 0.8 mi
Schools provided by the listing agent
- High: Rustin
- District: West Chester Area
Source: Bright MLS. This data may not be complete. We recommend contacting the local school district to confirm school assignments for this home.

Get pre-qualified for a loan
At Zillow Home Loans, we can pre-qualify you in as little as 5 minutes with no impact to your credit score.An equal housing lender. NMLS #10287.
