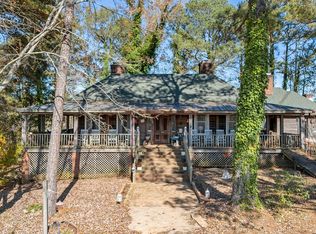Tucked away on a sunny 1.97 acre lot, this 3 bedroom, 2 bath home presents the perfect blend of space, privacy, and opportunity. With 1,708 square feet and hardwood floors throughout most of the home, there's plenty of room to make it your own. Inside, you'll find a functional layout, freshly updated appliances in the kitchen, and a warm, welcoming feel throughout. Paint, flooring, and HVAC allowances are available to help you bring your personal touch to the space. The lot is open and bright, perfect for gardening, chickens, or just soaking in the peaceful surroundings. Whether you're dreaming of a mini homestead, an income producing property, or a place to put down roots, this home is full of possibilities. No HOA, no restrictions, and plenty of space to grow. Located in the heart of the historic mill town of Richtex, this property brings country charm with a touch of local heritage. Currently bringing in $1200/mo in rent. Tenants can stay or be delivered vacant. Can be purchased alone or as part of a larger portfolio including the town. Ask for more details! Disclaimer: CMLS has not reviewed and, therefore, does not endorse vendors who may appear in listings.
This property is off market, which means it's not currently listed for sale or rent on Zillow. This may be different from what's available on other websites or public sources.

