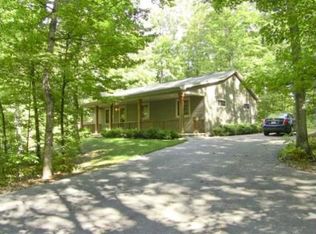Sold for $856,000 on 05/15/23
$856,000
1252 S Norvick Rd, Suttons Bay, MI 49682
3beds
3,438sqft
Single Family Residence
Built in 1989
2 Acres Lot
$991,700 Zestimate®
$249/sqft
$3,885 Estimated rent
Home value
$991,700
$912,000 - $1.08M
$3,885/mo
Zestimate® history
Loading...
Owner options
Explore your selling options
What's special
Leelanau County. Just south of Suttons Bay on idyllic Stony Point Peninsula you will find this beautifully updated 3 bedroom, 3.5 bath home featuring light filled rooms, an open floor plan and a chef's dream kitchen. Main floor bedroom suite and a finished lower level offering two spacious bedrooms, a full bath and family room. The upper level "suite" provides ample space to work from home with a large office area, bedroom and bath with interior and exterior entrances. All this in addition to a covered porch, a back deck and fire circle for enjoying the privacy and serenity of two gorgeous acres. The 60 by 60 partially heated pole barn has 12ft and 14ft exterior doors, a concrete floor and electricity providing an abundance of space for boats, cars, toys and more.
Zillow last checked: 8 hours ago
Listing updated: May 16, 2023 at 08:21am
Listed by:
Christina Ingersoll 231-883-4921,
REMAX Bayshore - Union St TC 231-941-4500,
Maureen Penfold 231-883-3133,
REMAX Bayshore - Union St TC
Bought with:
Matthew Beaudry, 6501385341
Wentworth Real Estate Group
Source: NGLRMLS,MLS#: 1909966
Facts & features
Interior
Bedrooms & bathrooms
- Bedrooms: 3
- Bathrooms: 4
- Full bathrooms: 3
- 1/2 bathrooms: 1
- Main level bathrooms: 2
- Main level bedrooms: 1
Primary bedroom
- Level: Main
- Area: 182.21
- Dimensions: 13.7 x 13.3
Bedroom 2
- Level: Upper
- Area: 127.6
- Dimensions: 11.6 x 11
Bedroom 3
- Level: Lower
- Area: 208.8
- Dimensions: 17.4 x 12
Bedroom 4
- Level: Lower
- Area: 160.95
- Dimensions: 14.5 x 11.1
Primary bathroom
- Features: Private
Dining room
- Level: Main
- Area: 203.2
- Dimensions: 16 x 12.7
Family room
- Level: Lower
- Area: 352.8
- Dimensions: 19.6 x 18
Kitchen
- Level: Main
- Area: 156.71
- Dimensions: 15.5 x 10.11
Living room
- Level: Main
- Area: 252.7
- Dimensions: 19 x 13.3
Heating
- Hot Water, Radiant Floor, Natural Gas
Cooling
- Zoned, Multi Units
Appliances
- Included: Refrigerator, Oven/Range, Disposal, Dishwasher, Microwave, Water Softener Owned, Washer, Dryer, Water Purifier, Gas Water Heater
- Laundry: Main Level
Features
- Entrance Foyer, Walk-In Closet(s), Granite Counters, Solid Surface Counters, Mud Room, Ceiling Fan(s), Cable TV, High Speed Internet, In-Law Floorplan
- Flooring: Wood
- Windows: Blinds
- Basement: Full,Daylight,Finished Rooms,Egress Windows,Finished
- Has fireplace: No
- Fireplace features: None
Interior area
- Total structure area: 3,438
- Total interior livable area: 3,438 sqft
- Finished area above ground: 2,193
- Finished area below ground: 1,245
Property
Parking
- Total spaces: 2
- Parking features: Attached, Garage Door Opener, Paved, Concrete, Circular Driveway
- Attached garage spaces: 2
- Has uncovered spaces: Yes
Accessibility
- Accessibility features: None
Features
- Levels: One and One Half
- Stories: 1
- Patio & porch: Deck, Covered
- Exterior features: Rain Gutters
- Has view: Yes
- View description: Countryside View
- Waterfront features: None
Lot
- Size: 2 Acres
- Dimensions: 435 x 200
- Features: Wooded-Hardwoods, Level, Sloped, Metes and Bounds
Details
- Additional structures: Pole Building(s)
- Parcel number: 4501103400710
- Zoning description: Agricultural,Outbuildings Allowed
Construction
Type & style
- Home type: SingleFamily
- Architectural style: Contemporary
- Property subtype: Single Family Residence
Materials
- Frame, Wood Siding
- Foundation: Block
- Roof: Asphalt
Condition
- New construction: No
- Year built: 1989
Utilities & green energy
- Sewer: Private Sewer
- Water: Private
Community & neighborhood
Community
- Community features: None
Location
- Region: Suttons Bay
- Subdivision: Metes and Bounds
HOA & financial
HOA
- Services included: None
Other
Other facts
- Listing agreement: Exclusive Right Sell
- Listing terms: Conventional,Cash
- Ownership type: Private Owner
- Road surface type: Asphalt
Price history
| Date | Event | Price |
|---|---|---|
| 5/15/2023 | Sold | $856,000+9%$249/sqft |
Source: | ||
| 4/22/2023 | Pending sale | $785,000$228/sqft |
Source: | ||
| 4/17/2023 | Listed for sale | $785,000+90.2%$228/sqft |
Source: | ||
| 8/25/2018 | Sold | $412,800-5.1%$120/sqft |
Source: Agent Provided Report a problem | ||
| 7/12/2018 | Listed for sale | $435,000+69.3%$127/sqft |
Source: OLTERSDORF REALTY, LLC #1849713 Report a problem | ||
Public tax history
| Year | Property taxes | Tax assessment |
|---|---|---|
| 2024 | $5,022 +5.5% | $439,550 +44.3% |
| 2023 | $4,762 +2.2% | $304,630 -2.5% |
| 2022 | $4,658 +1.1% | $312,440 +2.6% |
Find assessor info on the county website
Neighborhood: 49682
Nearby schools
GreatSchools rating
- 5/10Suttons Bay Elementary SchoolGrades: PK-8Distance: 1.8 mi
- 6/10Suttons Bay Senior High SchoolGrades: 9-12Distance: 1.8 mi
Schools provided by the listing agent
- District: Suttons Bay Public Schools
Source: NGLRMLS. This data may not be complete. We recommend contacting the local school district to confirm school assignments for this home.

Get pre-qualified for a loan
At Zillow Home Loans, we can pre-qualify you in as little as 5 minutes with no impact to your credit score.An equal housing lender. NMLS #10287.
