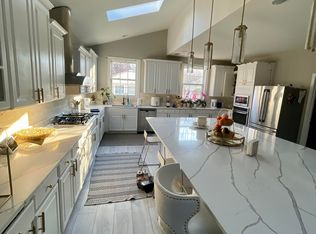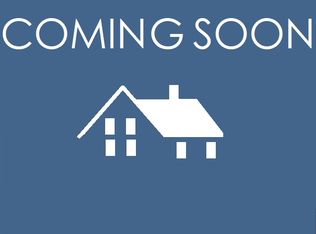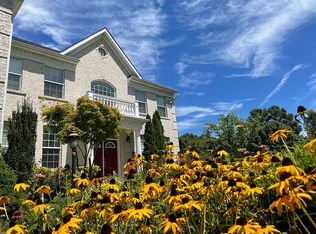Sold for $635,000
$635,000
12522 Popes Head Rd, Clifton, VA 20124
2beds
1,056sqft
Single Family Residence
Built in 1953
0.68 Acres Lot
$640,200 Zestimate®
$601/sqft
$2,805 Estimated rent
Home value
$640,200
$602,000 - $685,000
$2,805/mo
Zestimate® history
Loading...
Owner options
Explore your selling options
What's special
MULTIPLE SITE UNSEEN OFFERS RECEIVED. This 2-bedroom, 2 -bathroom rambler on a large .68 acre LEVEL lot presents an exciting opportunity. Whether you're looking to renovate and move in, resell or rent it out, or maybe even tear it down and rebuild....Whatever your heart desires! THIS is your chance! This property certainly provides a canvas for your imagination. Embrace the opportunity capitalize on its sought-after CLIFTON location for a great price! PROPERTY IS BEING SOLD AS-IS. Priced Attractively to reflect some TLC and the sellers desire for a quick close! However, lots of nice updates made in 2017, Granite Counters, Stainless Appliances, New Bathrooms, Wood Floors and a Deck! 6ft Fence 2018, Hot Water Heater in 2019, HVAC 2021, Well Pump and Pressure Tank 2024. Other nice features include a Large Workshop in the fenced Backyard and an inviting Circular Driveway. All this, and No HOA !! Come Check it out!
Zillow last checked: 8 hours ago
Listing updated: August 19, 2025 at 09:54pm
Listed by:
Maria Leightley 703-989-5908,
Samson Properties
Bought with:
Michael Sheridan, 672813
TTR Sotheby's International Realty
Source: Bright MLS,MLS#: VAFX2227388
Facts & features
Interior
Bedrooms & bathrooms
- Bedrooms: 2
- Bathrooms: 2
- Full bathrooms: 2
- Main level bathrooms: 2
- Main level bedrooms: 2
Primary bedroom
- Features: Flooring - Carpet, Ceiling Fan(s), Attic - Pull-Down Stairs
- Level: Main
Bedroom 2
- Features: Flooring - Carpet
- Level: Main
Primary bathroom
- Features: Flooring - Ceramic Tile, Bathroom - Tub Shower, Countertop(s) - Solid Surface
- Level: Main
Bathroom 2
- Features: Flooring - Ceramic Tile, Bathroom - Tub Shower
- Level: Main
Dining room
- Features: Flooring - HardWood, Ceiling Fan(s), Crown Molding
- Level: Main
Kitchen
- Features: Flooring - Ceramic Tile, Granite Counters, Crown Molding, Track Lighting
- Level: Main
Living room
- Features: Flooring - HardWood, Fireplace - Wood Burning, Ceiling Fan(s), Crown Molding
- Level: Main
Heating
- Forced Air, Natural Gas
Cooling
- Central Air, Ceiling Fan(s), Heat Pump, Electric
Appliances
- Included: Microwave, Dishwasher, Disposal, Exhaust Fan, Ice Maker, Oven/Range - Electric, Refrigerator, Stainless Steel Appliance(s), Water Heater, Electric Water Heater
Features
- Attic, Bathroom - Tub Shower, Ceiling Fan(s), Dining Area, Entry Level Bedroom, Family Room Off Kitchen, Flat, Open Floorplan, Primary Bath(s), Upgraded Countertops
- Flooring: Carpet, Wood
- Doors: Six Panel, Insulated, Storm Door(s)
- Has basement: No
- Number of fireplaces: 1
- Fireplace features: Insert, Mantel(s)
Interior area
- Total structure area: 1,056
- Total interior livable area: 1,056 sqft
- Finished area above ground: 1,056
- Finished area below ground: 0
Property
Parking
- Parking features: Driveway
- Has uncovered spaces: Yes
Accessibility
- Accessibility features: No Stairs
Features
- Levels: One
- Stories: 1
- Patio & porch: Deck
- Exterior features: Rain Gutters
- Pool features: None
- Fencing: Full
Lot
- Size: 0.68 Acres
- Features: Cleared, Level, Rear Yard
Details
- Additional structures: Above Grade, Below Grade, Outbuilding
- Parcel number: 0664 07 0001
- Zoning: 030
- Special conditions: Standard
Construction
Type & style
- Home type: SingleFamily
- Architectural style: Ranch/Rambler
- Property subtype: Single Family Residence
Materials
- Vinyl Siding
- Foundation: Slab
Condition
- Average
- New construction: No
- Year built: 1953
- Major remodel year: 2017
Utilities & green energy
- Sewer: Public Sewer
- Water: Well
Community & neighborhood
Location
- Region: Clifton
- Subdivision: Vannoy Park
Other
Other facts
- Listing agreement: Exclusive Right To Sell
- Listing terms: Conventional,Cash
- Ownership: Fee Simple
Price history
| Date | Event | Price |
|---|---|---|
| 4/4/2025 | Sold | $635,000+5.9%$601/sqft |
Source: | ||
| 3/18/2025 | Pending sale | $599,900+31.6%$568/sqft |
Source: | ||
| 11/1/2017 | Sold | $456,000-0.8%$432/sqft |
Source: Public Record Report a problem | ||
| 9/15/2017 | Pending sale | $459,900+2.2%$436/sqft |
Source: RE/MAX EXECUTIVES #FX9966618 Report a problem | ||
| 9/8/2017 | Price change | $449,900-2.2%$426/sqft |
Source: RE/MAX EXECUTIVES #FX9966618 Report a problem | ||
Public tax history
| Year | Property taxes | Tax assessment |
|---|---|---|
| 2025 | $8,183 +5.4% | $624,880 +6.3% |
| 2024 | $7,766 +8.3% | $587,600 +6.8% |
| 2023 | $7,169 +4.3% | $550,320 +6.4% |
Find assessor info on the county website
Neighborhood: Union Mill
Nearby schools
GreatSchools rating
- 7/10Willow Springs Elementary SchoolGrades: PK-6Distance: 1.3 mi
- 6/10Johnson Middle SchoolGrades: 7-8Distance: 4.4 mi
- 6/10Fairfax High SchoolGrades: 9-12Distance: 6.1 mi
Schools provided by the listing agent
- Elementary: Willow Springs
- Middle: Katherine Johnson
- High: Fairfax
- District: Fairfax County Public Schools
Source: Bright MLS. This data may not be complete. We recommend contacting the local school district to confirm school assignments for this home.
Get a cash offer in 3 minutes
Find out how much your home could sell for in as little as 3 minutes with a no-obligation cash offer.
Estimated market value$640,200
Get a cash offer in 3 minutes
Find out how much your home could sell for in as little as 3 minutes with a no-obligation cash offer.
Estimated market value
$640,200


