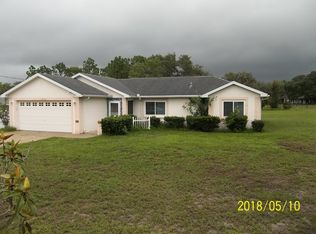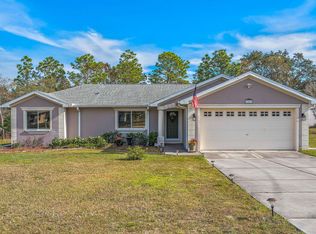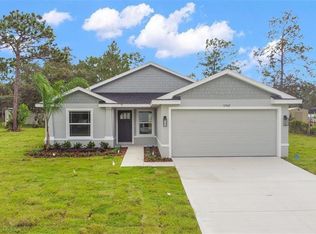Sold for $445,000
$445,000
12524 Mountain Dove Rd, Weeki Wachee, FL 34614
4beds
2,163sqft
Single Family Residence
Built in 2022
0.55 Acres Lot
$419,300 Zestimate®
$206/sqft
$2,784 Estimated rent
Home value
$419,300
$365,000 - $478,000
$2,784/mo
Zestimate® history
Loading...
Owner options
Explore your selling options
What's special
Welcome Home to Royal Highlands Community, presenting a 4-bedroom, 2-bathroom, 2-car garage, Inground pool home on .55 acres. This home boasts a living room, dining room, family room, and split bedrooms for privacy. The primary bedroom has a large walk-in closet with an ensuite bathroom. The primary bathroom has a large soaking tub and a separate shower. Fully Fenced private backyard with a Heated, Saltwater, In-ground pool installed 2023 with expansive patio. The garage has been redesigned to include a mini-split, carpet, and insulated garage door. This space is currently used as extra space to workout, relax, and the occasional extra overnight guests. This space could easily be turned back into garage space for a vehicle. NO HOA! NO CDD! There is no need for a builder with this 2-year new home. Please take a moment to check out the video matterport.
Zillow last checked: 8 hours ago
Listing updated: June 09, 2025 at 06:09pm
Listing Provided by:
Jo-Ann Frazho 813-323-0007,
ATRIUM REALTY, LLC 833-919-1190
Bought with:
Sabrin Baker
TROPIC SHORES REALTY LLC
Source: Stellar MLS,MLS#: TB8304193 Originating MLS: Orlando Regional
Originating MLS: Orlando Regional

Facts & features
Interior
Bedrooms & bathrooms
- Bedrooms: 4
- Bathrooms: 2
- Full bathrooms: 2
Primary bedroom
- Features: Ceiling Fan(s), En Suite Bathroom, Walk-In Closet(s)
- Level: First
- Area: 293.7 Square Feet
- Dimensions: 17.8x16.5
Bedroom 2
- Features: Ceiling Fan(s), Built-in Closet
- Level: First
- Area: 156 Square Feet
- Dimensions: 13x12
Bedroom 4
- Features: Ceiling Fan(s), Built-in Closet
- Level: First
- Area: 143 Square Feet
- Dimensions: 13x11
Primary bathroom
- Features: Dual Sinks, En Suite Bathroom, Tub with Separate Shower Stall, Linen Closet
- Level: First
- Area: 116.1 Square Feet
- Dimensions: 12.9x9
Bathroom 2
- Features: Shower No Tub
- Level: First
- Area: 55 Square Feet
- Dimensions: 11x5
Bathroom 3
- Features: Ceiling Fan(s), Built-in Closet
- Level: First
- Area: 132 Square Feet
- Dimensions: 12x11
Balcony porch lanai
- Features: Ceiling Fan(s)
- Level: First
- Area: 225 Square Feet
- Dimensions: 25x9
Dinette
- Level: First
- Area: 132 Square Feet
- Dimensions: 12x11
Dining room
- Level: First
- Area: 124.8 Square Feet
- Dimensions: 12x10.4
Family room
- Features: Ceiling Fan(s)
- Level: First
- Area: 294 Square Feet
- Dimensions: 21x14
Kitchen
- Features: Pantry, Built-in Closet
- Level: First
- Area: 221 Square Feet
- Dimensions: 17x13
Laundry
- Level: First
- Area: 50.4 Square Feet
- Dimensions: 8.4x6
Living room
- Features: Ceiling Fan(s)
- Level: First
- Area: 154 Square Feet
- Dimensions: 14x11
Heating
- Electric
Cooling
- Central Air, Ductless
Appliances
- Included: Dishwasher, Disposal, Dryer, Electric Water Heater, Microwave, Range, Refrigerator, Washer
- Laundry: Inside
Features
- Ceiling Fan(s), High Ceilings, Split Bedroom, Walk-In Closet(s)
- Flooring: Carpet, Luxury Vinyl, Tile
- Windows: Window Treatments
- Has fireplace: No
Interior area
- Total structure area: 2,745
- Total interior livable area: 2,163 sqft
Property
Parking
- Total spaces: 2
- Parking features: Garage - Attached
- Attached garage spaces: 2
- Details: Garage Dimensions: 20x17
Features
- Levels: One
- Stories: 1
- Exterior features: Other
- Has private pool: Yes
- Pool features: Heated, In Ground, Salt Water
Lot
- Size: 0.55 Acres
Details
- Parcel number: R0122117335003950070
- Zoning: R
- Special conditions: None
Construction
Type & style
- Home type: SingleFamily
- Property subtype: Single Family Residence
Materials
- Block, Stucco
- Foundation: Slab
- Roof: Shingle
Condition
- New construction: No
- Year built: 2022
Utilities & green energy
- Sewer: Septic Tank
- Water: Well
- Utilities for property: Electricity Connected
Community & neighborhood
Location
- Region: Weeki Wachee
- Subdivision: ROYAL HIGHLANDS
HOA & financial
HOA
- Has HOA: No
Other fees
- Pet fee: $0 monthly
Other financial information
- Total actual rent: 0
Other
Other facts
- Listing terms: Cash,Conventional,FHA,VA Loan
- Ownership: Fee Simple
- Road surface type: Paved
Price history
| Date | Event | Price |
|---|---|---|
| 11/22/2024 | Sold | $445,000-5.2%$206/sqft |
Source: | ||
| 9/27/2024 | Listed for sale | $469,500+52.5%$217/sqft |
Source: | ||
| 2/1/2022 | Sold | $307,900$142/sqft |
Source: | ||
| 10/6/2021 | Pending sale | $307,900+2180.7%$142/sqft |
Source: | ||
| 3/30/2020 | Sold | $13,500+200%$6/sqft |
Source: | ||
Public tax history
| Year | Property taxes | Tax assessment |
|---|---|---|
| 2024 | $4,909 +10.5% | $330,285 +11.4% |
| 2023 | $4,441 +474.8% | $296,394 +1764.7% |
| 2022 | $773 +66% | $15,895 +10% |
Find assessor info on the county website
Neighborhood: 34614
Nearby schools
GreatSchools rating
- 5/10Winding Waters K-8Grades: PK-8Distance: 1.1 mi
- 3/10Weeki Wachee High SchoolGrades: 9-12Distance: 1.2 mi
Get a cash offer in 3 minutes
Find out how much your home could sell for in as little as 3 minutes with a no-obligation cash offer.
Estimated market value$419,300
Get a cash offer in 3 minutes
Find out how much your home could sell for in as little as 3 minutes with a no-obligation cash offer.
Estimated market value
$419,300


