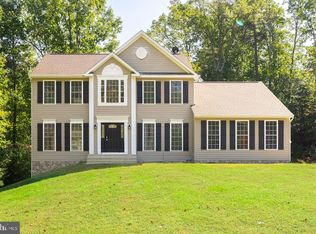Sold for $500,000
$500,000
12525 Kent Rd, King George, VA 22485
4beds
2,172sqft
Single Family Residence
Built in 2009
1.93 Acres Lot
$506,000 Zestimate®
$230/sqft
$2,823 Estimated rent
Home value
$506,000
Estimated sales range
Not available
$2,823/mo
Zestimate® history
Loading...
Owner options
Explore your selling options
What's special
Set on a winding driveway, this stunning home offers the perfect blend of elegance and seclusion while still being conveniently close to Dahlgren and Fredericksburg. Enjoy unmatched privacy with a beautifully landscaped setting, a fully fenced backyard, and a spacious outdoor patio—perfect for entertaining or relaxing evenings. Inside, you’ll find gleaming hardwood floors, a gourmet kitchen with granite countertops, stainless steel appliances, and a center island, plus a cathedral-ceiling primary suite with a luxurious ceramic superbath. The open layout showcases 9-foot ceilings, and the full walk-out basement provides endless possibilities. A charming wraparound porch invites you to take in the peaceful surroundings. This unique neighborhood elevates the lifestyle with resort-style amenities, including a pool, tennis courts, horse stables, a showplace arena, and scenic riding and walking trails. A true showplace that combines comfort, elegance, convenience, and exceptional privacy!
Zillow last checked: 8 hours ago
Listing updated: September 26, 2025 at 04:31am
Listed by:
Micah Dianda 540-693-0102,
Samson Properties
Bought with:
Scott Cleveland, 0225191567
RE/MAX Supercenter
Source: Bright MLS,MLS#: VAKG2006904
Facts & features
Interior
Bedrooms & bathrooms
- Bedrooms: 4
- Bathrooms: 3
- Full bathrooms: 2
- 1/2 bathrooms: 1
- Main level bathrooms: 1
Primary bedroom
- Features: Flooring - Carpet
- Level: Upper
Bedroom 2
- Features: Flooring - Carpet
- Level: Upper
Bedroom 3
- Features: Flooring - Carpet
- Level: Upper
Bedroom 4
- Features: Flooring - Carpet
- Level: Upper
Basement
- Level: Lower
Dining room
- Features: Flooring - HardWood
- Level: Main
Family room
- Features: Flooring - HardWood
- Level: Main
Foyer
- Features: Flooring - HardWood
- Level: Main
Kitchen
- Features: Flooring - HardWood
- Level: Main
Library
- Features: Flooring - HardWood
- Level: Main
Other
- Level: Main
Heating
- Forced Air, Zoned, Central, Electric
Cooling
- Ceiling Fan(s), Central Air, Zoned, Electric
Appliances
- Included: Dishwasher, Ice Maker, Microwave, Refrigerator, Cooktop, Electric Water Heater
Features
- Family Room Off Kitchen, Kitchen Island, Kitchen - Table Space, Dining Area, Upgraded Countertops, Primary Bath(s), Open Floorplan, 9'+ Ceilings, Cathedral Ceiling(s), Vaulted Ceiling(s)
- Flooring: Wood
- Basement: Connecting Stairway,Exterior Entry,Rear Entrance,Full
- Number of fireplaces: 1
Interior area
- Total structure area: 2,172
- Total interior livable area: 2,172 sqft
- Finished area above ground: 2,172
- Finished area below ground: 0
Property
Parking
- Total spaces: 2
- Parking features: Garage Faces Side, Attached
- Attached garage spaces: 2
Accessibility
- Accessibility features: Other
Features
- Levels: Two
- Stories: 2
- Patio & porch: Deck, Porch, Wrap Around
- Pool features: Community
Lot
- Size: 1.93 Acres
- Features: Backs to Trees, Landscaped, Premium, Wooded
Details
- Additional structures: Above Grade, Below Grade
- Parcel number: 33A113
- Zoning: A-2
- Special conditions: Standard
Construction
Type & style
- Home type: SingleFamily
- Architectural style: Colonial
- Property subtype: Single Family Residence
Materials
- Vinyl Siding
- Foundation: Concrete Perimeter
Condition
- New construction: No
- Year built: 2009
Utilities & green energy
- Sewer: Septic Exists
- Water: Private/Community Water
Community & neighborhood
Location
- Region: King George
- Subdivision: Canterbury
HOA & financial
HOA
- Has HOA: Yes
- HOA fee: $350 semi-annually
- Amenities included: Basketball Court, Bike Trail, Common Grounds, Community Center, Horse Trails, Jogging Path, Party Room, Pool, Recreation Facilities, Riding/Stables, Tennis Court(s), Tot Lots/Playground
Other
Other facts
- Listing agreement: Exclusive Right To Sell
- Ownership: Fee Simple
Price history
| Date | Event | Price |
|---|---|---|
| 9/26/2025 | Sold | $500,000$230/sqft |
Source: | ||
| 9/3/2025 | Pending sale | $500,000$230/sqft |
Source: | ||
| 8/28/2025 | Listed for sale | $500,000+42.9%$230/sqft |
Source: | ||
| 8/25/2009 | Sold | $350,000$161/sqft |
Source: Public Record Report a problem | ||
Public tax history
| Year | Property taxes | Tax assessment |
|---|---|---|
| 2023 | $3,079 -2.9% | $452,800 |
| 2022 | $3,170 +43.3% | $452,800 +49.4% |
| 2021 | $2,212 +4.3% | $303,000 |
Find assessor info on the county website
Neighborhood: 22485
Nearby schools
GreatSchools rating
- 6/10King George Elementary SchoolGrades: PK-5Distance: 2.6 mi
- 5/10King George Middle SchoolGrades: 6-8Distance: 4.9 mi
- 5/10King George High SchoolGrades: 9-12Distance: 4.7 mi
Schools provided by the listing agent
- District: King George County Public Schools
Source: Bright MLS. This data may not be complete. We recommend contacting the local school district to confirm school assignments for this home.
Get pre-qualified for a loan
At Zillow Home Loans, we can pre-qualify you in as little as 5 minutes with no impact to your credit score.An equal housing lender. NMLS #10287.
Sell with ease on Zillow
Get a Zillow Showcase℠ listing at no additional cost and you could sell for —faster.
$506,000
2% more+$10,120
With Zillow Showcase(estimated)$516,120
