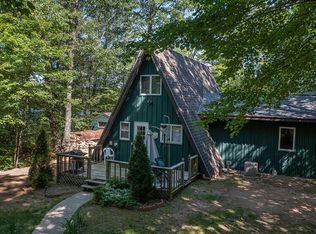Sold for $344,500
$344,500
12526 Plummer Lake Rd, Lac Du Flambeau, WI 54538
2beds
1,216sqft
Single Family Residence
Built in 1978
1.7 Acres Lot
$382,000 Zestimate®
$283/sqft
$1,769 Estimated rent
Home value
$382,000
$359,000 - $409,000
$1,769/mo
Zestimate® history
Loading...
Owner options
Explore your selling options
What's special
Picturesque, peaceful and private sets the stage for quality lake living. Great location between Minocqua and Lac Du Flambeau is a79 acre, 29' deep, clear water, private Toulish Lk home with a sandy shore. The very nice 2 BR, 2 BA comfortable home features panoramic views from the open concept living area, a sunken living room, dining area, patio doors to the lakeside deck and efficient kitchen. Walk out lower level provides easy access to the lakeside screen porch from the spacious family room (lots of extra sleeping room here). Large laundry/utility room houses a half bath,well utilities, water heater and water conditioner system. An extra "workshop" area completes this fine home. Plenty of extra room in the 36' x 26 '/ 2 to 3 car garge. Comes with a newer pier, some boats, lawn mower and dog kennel too. Please check the docs tab for Sellers list of improvements. Also, for info on Lac du Flambeau current events possible easement issues and more.
Zillow last checked: 8 hours ago
Listing updated: July 09, 2025 at 04:23pm
Listed by:
CORALEE ERICKSON 715-892-1916,
LAKEPLACE.COM - VACATIONLAND PROPERTIES
Bought with:
NON NON MEMBER
NON-MEMBER
Source: GNMLS,MLS#: 201562
Facts & features
Interior
Bedrooms & bathrooms
- Bedrooms: 2
- Bathrooms: 2
- Full bathrooms: 1
- 1/2 bathrooms: 1
Primary bedroom
- Level: First
- Dimensions: 13x12
Bedroom
- Level: First
- Dimensions: 11x12
Bathroom
- Level: Basement
Bathroom
- Level: First
Dining room
- Level: First
- Dimensions: 9x8
Family room
- Level: Basement
- Dimensions: 22x16
Kitchen
- Level: First
- Dimensions: 9x7
Laundry
- Level: Basement
- Dimensions: 20x11
Living room
- Level: First
- Dimensions: 15x13
Workshop
- Level: Basement
- Dimensions: 15x11
Heating
- Baseboard, Electric
Appliances
- Included: Dryer, Electric Oven, Electric Range, Electric Water Heater, Microwave, Refrigerator, Range Hood, Water Softener, Washer
Features
- Ceiling Fan(s), Main Level Primary
- Flooring: Carpet, Ceramic Tile, Vinyl, Wood
- Basement: Exterior Entry,Full,Interior Entry,Partially Finished,Walk-Out Access
- Has fireplace: No
- Fireplace features: None
Interior area
- Total structure area: 1,216
- Total interior livable area: 1,216 sqft
- Finished area above ground: 864
- Finished area below ground: 352
Property
Parking
- Total spaces: 2
- Parking features: Detached, Garage, Two Car Garage, Driveway
- Garage spaces: 2
- Has uncovered spaces: Yes
Features
- Levels: One
- Stories: 1
- Patio & porch: Covered, Deck
- Exterior features: Deck, Dock, Dog Run, Landscaping, Gravel Driveway
- Has view: Yes
- Waterfront features: Shoreline - Sand, Shoreline - Gravel, Lake Front
- Body of water: TOULISH
- Frontage type: Lakefront
- Frontage length: 100,100
Lot
- Size: 1.70 Acres
- Dimensions: 100 x
- Features: Lake Front, Rural Lot, Sloped, Wooded
Details
- Parcel number: 103252
Construction
Type & style
- Home type: SingleFamily
- Architectural style: One Story
- Property subtype: Single Family Residence
Materials
- Cedar
- Foundation: Block
- Roof: Composition,Shingle
Condition
- Year built: 1978
Utilities & green energy
- Electric: Circuit Breakers
- Sewer: County Septic Maintenance Program - Yes, Septic Tank
- Water: Driven Well, Well
- Utilities for property: Septic Available
Community & neighborhood
Location
- Region: Lac Du Flambeau
Other
Other facts
- Ownership: Fee Simple
Price history
| Date | Event | Price |
|---|---|---|
| 8/25/2023 | Sold | $344,500-6.4%$283/sqft |
Source: | ||
| 7/4/2023 | Contingent | $368,000$303/sqft |
Source: | ||
| 6/14/2023 | Price change | $368,000-3.1%$303/sqft |
Source: | ||
| 5/22/2023 | Listed for sale | $379,900$312/sqft |
Source: | ||
Public tax history
| Year | Property taxes | Tax assessment |
|---|---|---|
| 2024 | $1,951 +1.8% | $155,500 |
| 2023 | $1,917 +4.3% | $155,500 |
| 2022 | $1,838 +11.1% | $155,500 |
Find assessor info on the county website
Neighborhood: 54538
Nearby schools
GreatSchools rating
- 3/10Lac Du Flambeau Elementary SchoolGrades: PK-8Distance: 4.1 mi
- 2/10Lakeland High SchoolGrades: 9-12Distance: 6.9 mi
Schools provided by the listing agent
- Elementary: VI Lac Du Flambeau
- High: ON Lakeland Union
Source: GNMLS. This data may not be complete. We recommend contacting the local school district to confirm school assignments for this home.

Get pre-qualified for a loan
At Zillow Home Loans, we can pre-qualify you in as little as 5 minutes with no impact to your credit score.An equal housing lender. NMLS #10287.
