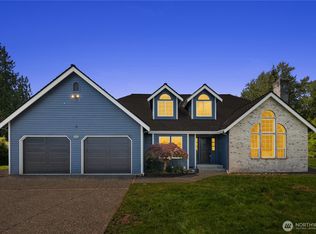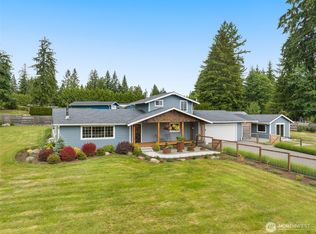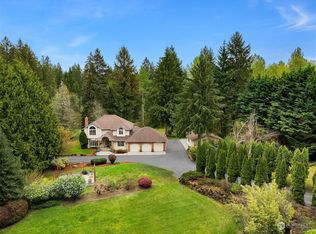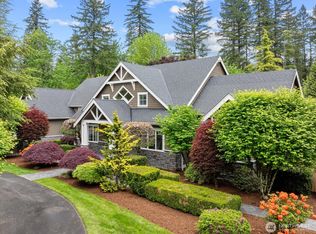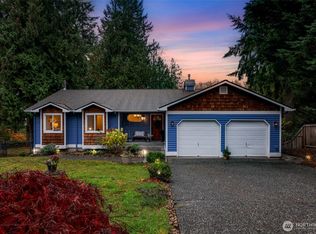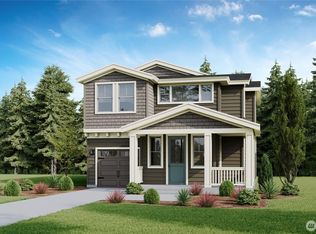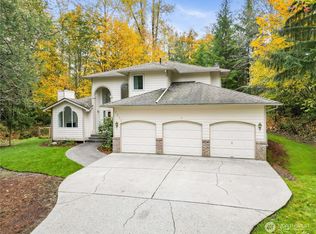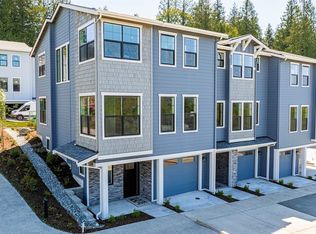Welcome home! This elegantly modern residence boasts 1,900 sq ft of custom finishes throughout. With 3 spacious bedrooms and 3 beautifully appointed bathrooms, this home offers comfort and style. Revel in the warmth of the fireplace in the expansive living room, while skylights illuminate the space and plenty of natural light. The formal dining room opens to a stunning kitchen equipped w/ brand new SS appliances, quartz countertops, perfect for hosting. Enjoy seamless indoor-outdoor living with a deck overlooking the expansive lot. The property features brand new LVP, carpet, and tile floors. Enjoy the added convenience of a large shop with RV parking. Embrace the serene and stylish living this unique home offers. Truly a must-see!
Active
Listed by:
Kyle Rossman,
COMPASS
$935,000
12528 Odell Road NE, Duvall, WA 98019
3beds
1,900sqft
Est.:
Single Family Residence
Built in 1980
0.89 Acres Lot
$922,200 Zestimate®
$492/sqft
$-- HOA
What's special
Warmth of the fireplaceStunning kitchenNatural lightCustom finishesSpacious bedroomsBeautifully appointed bathroomsBrand new ss appliances
- 43 days |
- 1,048 |
- 41 |
Likely to sell faster than
Zillow last checked: 8 hours ago
Listing updated: December 08, 2025 at 09:27am
Offers reviewed: Dec 13
Listed by:
Kyle Rossman,
COMPASS
Source: NWMLS,MLS#: 2452917
Tour with a local agent
Facts & features
Interior
Bedrooms & bathrooms
- Bedrooms: 3
- Bathrooms: 3
- Full bathrooms: 3
- Main level bathrooms: 3
- Main level bedrooms: 3
Primary bedroom
- Level: Main
Bedroom
- Level: Main
Bedroom
- Level: Main
Bathroom full
- Level: Main
Bathroom full
- Level: Main
Bathroom full
- Level: Main
Dining room
- Level: Main
Entry hall
- Level: Main
Great room
- Level: Main
Kitchen with eating space
- Level: Main
Living room
- Level: Main
Utility room
- Level: Main
Heating
- Fireplace, Wall Unit(s), Electric, Wood
Cooling
- Forced Air
Appliances
- Included: Dishwasher(s), Microwave(s), Refrigerator(s), Stove(s)/Range(s), Water Heater: Electric, Water Heater Location: Closet
Features
- Bath Off Primary, Ceiling Fan(s), Dining Room
- Flooring: Hardwood, Vinyl, Carpet
- Windows: Double Pane/Storm Window, Skylight(s)
- Basement: None
- Number of fireplaces: 2
- Fireplace features: Wood Burning, Main Level: 2, Fireplace
Interior area
- Total structure area: 1,900
- Total interior livable area: 1,900 sqft
Video & virtual tour
Property
Parking
- Total spaces: 2
- Parking features: Attached Garage, RV Parking
- Attached garage spaces: 2
Features
- Levels: One
- Stories: 1
- Entry location: Main
- Patio & porch: Bath Off Primary, Ceiling Fan(s), Double Pane/Storm Window, Dining Room, Fireplace, Skylight(s), Water Heater
Lot
- Size: 0.89 Acres
- Features: Corner Lot, Paved, Deck, Dog Run, Fenced-Partially, Gated Entry, Outbuildings, Patio, RV Parking, Shop
- Topography: Level
- Residential vegetation: Brush, Garden Space, Wooded
Details
- Parcel number: 2826079094
- Special conditions: Standard
Construction
Type & style
- Home type: SingleFamily
- Property subtype: Single Family Residence
Materials
- Wood Siding
- Foundation: Poured Concrete
- Roof: Composition
Condition
- Year built: 1980
- Major remodel year: 1980
Utilities & green energy
- Electric: Company: Puget Sound Energy
- Sewer: Septic Tank, Company: Septic
- Water: Public, Company: Water District #119
Community & HOA
Community
- Subdivision: Duvall
Location
- Region: Duvall
Financial & listing details
- Price per square foot: $492/sqft
- Tax assessed value: $788,000
- Annual tax amount: $8,080
- Offers reviewed: 12/13/2025
- Date on market: 11/9/2025
- Cumulative days on market: 45 days
- Listing terms: Cash Out,Conventional,FHA,VA Loan
- Inclusions: Dishwasher(s), Microwave(s), Refrigerator(s), Stove(s)/Range(s)
Estimated market value
$922,200
$876,000 - $968,000
$3,553/mo
Price history
Price history
| Date | Event | Price |
|---|---|---|
| 11/10/2025 | Listed for sale | $935,000+70%$492/sqft |
Source: | ||
| 8/27/2025 | Sold | $550,000-12.1%$289/sqft |
Source: | ||
| 8/8/2025 | Pending sale | $625,999$329/sqft |
Source: | ||
| 8/4/2025 | Listed for sale | $625,999$329/sqft |
Source: | ||
| 7/30/2025 | Pending sale | $625,999$329/sqft |
Source: | ||
Public tax history
Public tax history
| Year | Property taxes | Tax assessment |
|---|---|---|
| 2024 | $8,080 0% | $788,000 +5.1% |
| 2023 | $8,082 +7.2% | $750,000 -8.8% |
| 2022 | $7,540 +5.5% | $822,000 +34.3% |
Find assessor info on the county website
BuyAbility℠ payment
Est. payment
$5,463/mo
Principal & interest
$4497
Property taxes
$639
Home insurance
$327
Climate risks
Neighborhood: 98019
Nearby schools
GreatSchools rating
- 5/10Stillwater Elementary SchoolGrades: K-5Distance: 0.9 mi
- 6/10Tolt Middle SchoolGrades: 6-8Distance: 4.7 mi
- 10/10Cedarcrest High SchoolGrades: 9-12Distance: 2.3 mi
Schools provided by the listing agent
- Middle: Tolt Mid
- High: Cedarcrest High
Source: NWMLS. This data may not be complete. We recommend contacting the local school district to confirm school assignments for this home.
- Loading
- Loading
