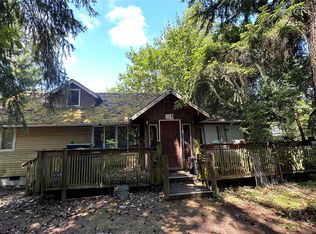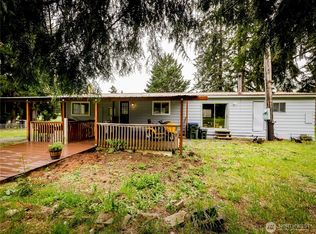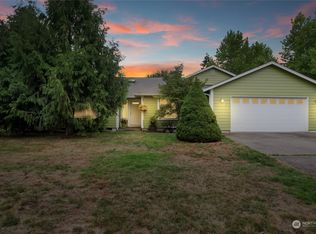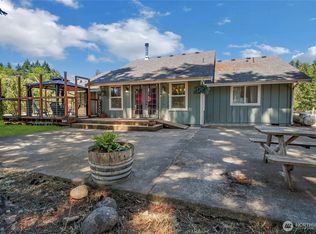Sold
Listed by:
Maria Shelman,
STM Real Estate,
Timothy Shelman,
STM Real Estate
Bought with: Keller Williams South Sound
$539,000
12529 Morris Road SE, Yelm, WA 98597
3beds
1,848sqft
Manufactured On Land
Built in 1997
5 Acres Lot
$-- Zestimate®
$292/sqft
$2,256 Estimated rent
Home value
Not available
Estimated sales range
Not available
$2,256/mo
Zestimate® history
Loading...
Owner options
Explore your selling options
What's special
Are you ready to escape to your over 1800 sqft, 3bd 2bath with its own primary wing that sports a five piece bath & walk-in closet with living space separating the other 2 bedrooms all sitting on 5 Flat usable acres & a nearly 1000 square-foot shop? I thought you were. Fresh interior & exterior paint along with laminate flooring throughout the living spaces & composite decking on front & back as well as AC ,check off some of the boxes that have already been done for you just to enjoy. Granite counters & stainless steel appliances are at the ready for you to prepare your own fresh eggs from the chickens with working coop that convey with the sale. Located on a quiet, dead end road with its own electric gate & just minutes away from services.
Zillow last checked: 8 hours ago
Listing updated: September 27, 2024 at 02:02pm
Listed by:
Maria Shelman,
STM Real Estate,
Timothy Shelman,
STM Real Estate
Bought with:
Emma F Kowalski, 137072
Keller Williams South Sound
Source: NWMLS,MLS#: 2283237
Facts & features
Interior
Bedrooms & bathrooms
- Bedrooms: 3
- Bathrooms: 2
- Full bathrooms: 2
- Main level bathrooms: 2
- Main level bedrooms: 3
Primary bedroom
- Level: Main
Bedroom
- Level: Main
Bedroom
- Level: Main
Bathroom full
- Level: Main
Bathroom full
- Level: Main
Dining room
- Level: Main
Entry hall
- Level: Main
Family room
- Level: Main
Kitchen with eating space
- Level: Main
Living room
- Level: Main
Utility room
- Level: Main
Heating
- Fireplace(s), Forced Air
Cooling
- Central Air
Appliances
- Included: Dishwasher(s), Dryer(s), Microwave(s), Refrigerator(s), Stove(s)/Range(s), Washer(s), Water Heater: Electric, Water Heater Location: Utility room
Features
- Bath Off Primary, Ceiling Fan(s), Walk-In Pantry
- Flooring: Laminate, Vinyl, Carpet
- Windows: Skylight(s)
- Basement: None
- Number of fireplaces: 1
- Fireplace features: Wood Burning, Main Level: 1, Fireplace
Interior area
- Total structure area: 1,848
- Total interior livable area: 1,848 sqft
Property
Parking
- Total spaces: 3
- Parking features: Driveway, Detached Garage, Off Street, RV Parking
- Garage spaces: 3
Features
- Levels: One
- Stories: 1
- Entry location: Main
- Patio & porch: Bath Off Primary, Ceiling Fan(s), Fireplace, Fireplace (Primary Bedroom), Jetted Tub, Laminate Hardwood, Security System, Skylight(s), Vaulted Ceiling(s), Walk-In Closet(s), Walk-In Pantry, Wall to Wall Carpet, Water Heater
- Spa features: Bath
- Has view: Yes
- View description: Territorial
Lot
- Size: 5 Acres
- Features: Dead End Street, Barn, Deck, Fenced-Partially, Gated Entry, Outbuildings, Propane, RV Parking
- Topography: Level
- Residential vegetation: Pasture
Details
- Parcel number: 22606220603
- Special conditions: Standard
Construction
Type & style
- Home type: MobileManufactured
- Property subtype: Manufactured On Land
Materials
- Wood Products
- Foundation: Block
- Roof: Composition
Condition
- Good
- Year built: 1997
Details
- Builder model: 015633
Utilities & green energy
- Electric: Company: PSE
- Sewer: Septic Tank, Company: Septic
- Water: Individual Well, Company: N/A
- Utilities for property: Direct, Rainier Connections
Community & neighborhood
Security
- Security features: Security System
Location
- Region: Yelm
- Subdivision: Yelm
Other
Other facts
- Body type: Double Wide
- Listing terms: Cash Out,Conventional,FHA,VA Loan
- Road surface type: Dirt
- Cumulative days on market: 242 days
Price history
| Date | Event | Price |
|---|---|---|
| 9/27/2024 | Sold | $539,000+2.7%$292/sqft |
Source: | ||
| 9/7/2024 | Pending sale | $525,000$284/sqft |
Source: | ||
| 9/4/2024 | Listed for sale | $525,000+123.4%$284/sqft |
Source: | ||
| 12/3/2015 | Sold | $235,000$127/sqft |
Source: Agent Provided Report a problem | ||
Public tax history
| Year | Property taxes | Tax assessment |
|---|---|---|
| 2023 | $1,579 -24.2% | $167,300 -26.8% |
| 2022 | $2,082 +55.7% | $228,600 +82.6% |
| 2021 | $1,337 -17.1% | $125,200 -5.2% |
Find assessor info on the county website
Neighborhood: 98597
Nearby schools
GreatSchools rating
- 4/10Yelm Prairie Elementary SchoolGrades: PK-5Distance: 1.6 mi
- 6/10Ridgeline Middle SchoolGrades: 6-8Distance: 2 mi
- 4/10Yelm High School 12Grades: 9-12Distance: 3.2 mi



