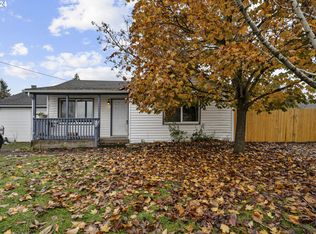Sold
$352,000
1253 30th St, Springfield, OR 97478
3beds
1,316sqft
Residential, Single Family Residence
Built in 1950
9,583.2 Square Feet Lot
$351,700 Zestimate®
$267/sqft
$2,042 Estimated rent
Home value
$351,700
$320,000 - $387,000
$2,042/mo
Zestimate® history
Loading...
Owner options
Explore your selling options
What's special
Welcome to your new home! It's nestled on an oversized lot, complete with a gated driveway. Newer roof and expansion remodel brings you more space and peace of mind. Washer, Dryer and kitchen appliances are included. The indoor laundry room and addition of the half bath provide extra convenience. Upgrades include luxury vinyl plank flooring, vinyl windows, sliding glass door, front of house vinyl siding, electrical and a ductless unit for a/c. Plenty of space in the front or back yard for gardening and entertaining. Detached garage has been converted to a workshop with lights and additional storage. Schedule a showing today!
Zillow last checked: 8 hours ago
Listing updated: April 04, 2025 at 02:45am
Listed by:
Brittany Lehman 541-345-8100,
RE/MAX Integrity
Bought with:
Alex Rosenbaum, 201233003
eXp Realty LLC
Source: RMLS (OR),MLS#: 243658754
Facts & features
Interior
Bedrooms & bathrooms
- Bedrooms: 3
- Bathrooms: 2
- Full bathrooms: 1
- Partial bathrooms: 1
- Main level bathrooms: 2
Primary bedroom
- Level: Main
Bedroom 2
- Level: Main
Bedroom 3
- Level: Main
Kitchen
- Level: Main
Living room
- Level: Main
Heating
- Mini Split
Cooling
- Has cooling: Yes
Appliances
- Included: Dishwasher, Free-Standing Range, Free-Standing Refrigerator, Microwave, Plumbed For Ice Maker, Range Hood, Electric Water Heater
- Laundry: Laundry Room
Features
- Ceiling Fan(s), High Speed Internet, Pantry
- Windows: Vinyl Frames
- Basement: Crawl Space
Interior area
- Total structure area: 1,316
- Total interior livable area: 1,316 sqft
Property
Parking
- Parking features: Driveway, RV Access/Parking, Converted Garage, Detached
- Has uncovered spaces: Yes
Accessibility
- Accessibility features: One Level, Utility Room On Main, Accessibility
Features
- Levels: One
- Stories: 1
- Exterior features: Yard
- Fencing: Fenced
- Has view: Yes
- View description: Territorial
Lot
- Size: 9,583 sqft
- Features: Level, SqFt 7000 to 9999
Details
- Additional structures: RVParking, ToolShed
- Parcel number: 1254489
Construction
Type & style
- Home type: SingleFamily
- Property subtype: Residential, Single Family Residence
Materials
- Shake Siding, Vinyl Siding
- Foundation: Concrete Perimeter
- Roof: Composition
Condition
- Resale
- New construction: No
- Year built: 1950
Utilities & green energy
- Sewer: Public Sewer
- Water: Public
- Utilities for property: Cable Connected
Community & neighborhood
Security
- Security features: Security Lights
Location
- Region: Springfield
- Subdivision: Adams 1st Addition
Other
Other facts
- Listing terms: Cash,Conventional,FHA,VA Loan
- Road surface type: Paved
Price history
| Date | Event | Price |
|---|---|---|
| 4/2/2025 | Sold | $352,000+3.5%$267/sqft |
Source: | ||
| 3/4/2025 | Pending sale | $340,000$258/sqft |
Source: | ||
| 3/1/2025 | Listed for sale | $340,000+206.9%$258/sqft |
Source: | ||
| 1/22/2010 | Sold | $110,8000%$84/sqft |
Source: Public Record Report a problem | ||
| 8/19/2009 | Sold | $110,832-18.5%$84/sqft |
Source: Public Record Report a problem | ||
Public tax history
| Year | Property taxes | Tax assessment |
|---|---|---|
| 2025 | $3,262 +40.6% | $177,890 +18.3% |
| 2024 | $2,320 +4.4% | $150,400 +3% |
| 2023 | $2,222 +3.4% | $146,020 +3% |
Find assessor info on the county website
Neighborhood: 97478
Nearby schools
GreatSchools rating
- 3/10Yolanda Elementary SchoolGrades: K-5Distance: 1.2 mi
- 5/10Briggs Middle SchoolGrades: 6-8Distance: 1.1 mi
- 5/10Thurston High SchoolGrades: 9-12Distance: 3.1 mi
Schools provided by the listing agent
- Elementary: Yolanda
- Middle: Briggs
- High: Thurston
Source: RMLS (OR). This data may not be complete. We recommend contacting the local school district to confirm school assignments for this home.

Get pre-qualified for a loan
At Zillow Home Loans, we can pre-qualify you in as little as 5 minutes with no impact to your credit score.An equal housing lender. NMLS #10287.
