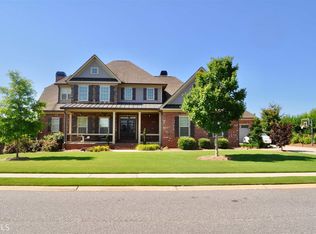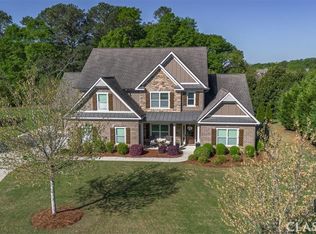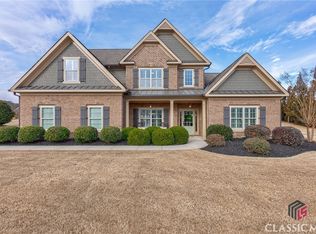Custom designed in one of Oconee County's Premiere swim/tennis communities...This Designer Club Estates home offers custom detailing, coveted North Oconee School District. Masterfully designed, this sophisticated home offers an open floorplan w/ formal features that makes it ideal for family or entertaining. Once inside, the grand 2 story foyer welcomes you, boasting 2nd floor balcony views. The foyer is open to the staircase & formal dining room boasting coffered ceilings. Leading you to the central gathering room, the Great room offers spaciousness & fireplace. The oversized gourmet kitchen is a chefs dream boasting custom cabinetry, granite counter,including island & SS appliances. The main floor is complete w/ keeping room & master retreat.
This property is off market, which means it's not currently listed for sale or rent on Zillow. This may be different from what's available on other websites or public sources.



