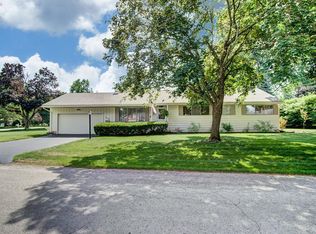Sold for $230,000
$230,000
1253 Madison Rd, Fostoria, OH 44830
4beds
2,565sqft
Single Family Residence
Built in 1958
0.34 Acres Lot
$259,200 Zestimate®
$90/sqft
$1,929 Estimated rent
Home value
$259,200
$241,000 - $280,000
$1,929/mo
Zestimate® history
Loading...
Owner options
Explore your selling options
What's special
This one owner home was thoughtfully built for use by a family and for entertaining. There is a large living room with a wood burning fireplace as well as a large family room with a gas fireplace and wet bar. A first floor bedroom and bath is perfect for guests or the main bedroom for a large family. Outside there is a 10 x 22 enclosed porch, 20 x 22 patio and a tastefully landscaped yard. Other bonuses: In ground irrigation system, laundry chute, natural gas grill hook up, walk in attic storage, some hardwoods under carpets, partial unfinished basement.
Zillow last checked: 8 hours ago
Listing updated: October 14, 2025 at 12:19am
Listed by:
Pamela J Shumaker 419-306-6477,
American Heritage Realty
Bought with:
Kelly Lynn Unterzuber-Taylor, 2012000176
BHHS Koehler Realty
Source: NORIS,MLS#: 6116391
Facts & features
Interior
Bedrooms & bathrooms
- Bedrooms: 4
- Bathrooms: 2
- Full bathrooms: 2
Bedroom 2
- Level: Main
- Dimensions: 12 x 15
Bedroom 3
- Level: Upper
- Dimensions: 12 x 17
Bedroom 4
- Level: Upper
- Dimensions: 10 x 17
Bedroom 5
- Level: Upper
- Dimensions: 14 x 9
Family room
- Features: Fireplace
- Level: Main
- Dimensions: 22 x 19
Kitchen
- Level: Main
- Dimensions: 15 x 10
Living room
- Features: Fireplace
- Level: Main
- Dimensions: 25 x 14
Heating
- Forced Air, Natural Gas
Cooling
- Central Air, Whole House Fan
Appliances
- Included: Dishwasher, Microwave, Water Heater, Disposal, Dryer, Refrigerator, Washer
- Laundry: Main Level
Features
- Wet Bar
- Basement: Partial
- Has fireplace: Yes
- Fireplace features: Family Room, Gas, Living Room, Wood Burning
Interior area
- Total structure area: 2,565
- Total interior livable area: 2,565 sqft
Property
Parking
- Total spaces: 2
- Parking features: Asphalt, Attached Garage, Driveway, Garage Door Opener, Side By Side
- Garage spaces: 2
- Has uncovered spaces: Yes
Features
- Levels: One and One Half
- Patio & porch: Enclosed Porch, Patio
Lot
- Size: 0.34 Acres
- Dimensions: 15,000
Details
- Parcel number: 540000146130
- Other equipment: DC Well Pump
Construction
Type & style
- Home type: SingleFamily
- Property subtype: Single Family Residence
Materials
- Aluminum Siding, Brick, Steel Siding
- Roof: Shingle
Condition
- Year built: 1958
Utilities & green energy
- Electric: Circuit Breakers
- Sewer: Sanitary Sewer
- Water: Public
Community & neighborhood
Location
- Region: Fostoria
- Subdivision: None
Other
Other facts
- Listing terms: Cash,Conventional
Price history
| Date | Event | Price |
|---|---|---|
| 8/20/2024 | Pending sale | $239,900+4.3%$94/sqft |
Source: NORIS #6116391 Report a problem | ||
| 8/17/2024 | Sold | $230,000-4.1%$90/sqft |
Source: NORIS #6116391 Report a problem | ||
| 6/30/2024 | Contingent | $239,900$94/sqft |
Source: NORIS #6116391 Report a problem | ||
| 6/11/2024 | Listed for sale | $239,900$94/sqft |
Source: NORIS #6116391 Report a problem | ||
Public tax history
| Year | Property taxes | Tax assessment |
|---|---|---|
| 2024 | $2,875 +0.2% | $57,770 |
| 2023 | $2,869 -8.2% | $57,770 |
| 2022 | $3,125 +10.7% | $57,770 +15.1% |
Find assessor info on the county website
Neighborhood: 44830
Nearby schools
GreatSchools rating
- 5/10Fostoria Intermediate Elementary SchoolGrades: PK-6Distance: 0.6 mi
- 2/10Fostoria Junior/Senior High SchoolGrades: 6-12Distance: 0.7 mi
Schools provided by the listing agent
- Elementary: Fostoria
- High: Fostoria
Source: NORIS. This data may not be complete. We recommend contacting the local school district to confirm school assignments for this home.
Get pre-qualified for a loan
At Zillow Home Loans, we can pre-qualify you in as little as 5 minutes with no impact to your credit score.An equal housing lender. NMLS #10287.
