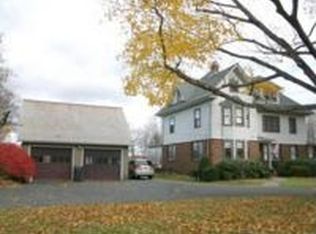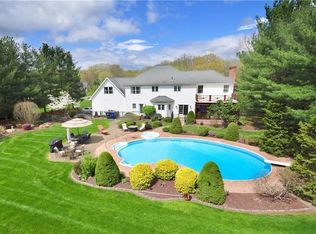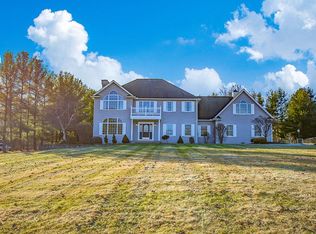Sold for $1,500,000
$1,500,000
1253 Mapleton Avenue, Suffield, CT 06078
5beds
5,794sqft
Single Family Residence
Built in 1989
9 Acres Lot
$1,523,300 Zestimate®
$259/sqft
$7,718 Estimated rent
Home value
$1,523,300
$1.40M - $1.66M
$7,718/mo
Zestimate® history
Loading...
Owner options
Explore your selling options
What's special
Welcome to a truly one-of-a-kind estate in Suffield, designed and built by a renowned local builder as his personal residence. This quality-constructed 5,794 sq ft brick ranch sits on a private 9-acre parcel, combining timeless design with exceptional craftsmanship. Built with exceptional construction and a concrete tile roof, this home offers lasting durability and architectural integrity. The thoughtfully designed U-shaped layout wraps around a central gunite pool, surrounded by an expansive stone patio-creating a breathtaking indoor-outdoor flow that's perfect for entertaining and relaxation. Inside, you'll find 12-foot vaulted ceilings and a bright, open-concept living space. The sunken living room flows seamlessly into the dining area and a true chef's kitchen, featuring two Sub-Zero refrigerators, double wall ovens, two dishwashers, a large center island, and custom built-in bench seating.The expansive primary wing offers a luxurious private retreat with a walk-in closet, spa-like bath, and dedicated office. A separate guest wing includes four bedrooms, each with its own en-suite bathroom, providing ideal accommodations for family or visitors.Additional main-level highlights include a den, second office, and full laundry room. The walk-out lower level offers 3,568 additional finished sq ft, complete with an oversized living area, separate game room/bedroom, and full bath-ideal for in-laws, extended stays, or flexible living space. The property also features a detached 3-car garage, a private pond, two HVAC systems, and pristine natural surroundings-all nestled on a peaceful 9-acre setting that offers privacy, space, and tranquility. This remarkable residence is a rare opportunity to own a home where custom quality meets country serenity.
Zillow last checked: 8 hours ago
Listing updated: October 27, 2025 at 08:34am
Listed by:
Dawn M. Gagliardi 860-810-3237,
Serhant Connecticut, LLC 203-489-7800,
Abby Dudarewicz 207-841-3821,
Serhant Connecticut, LLC
Bought with:
Unrepresented Buyer/Tenant
Unrepresented Buyer
Source: Smart MLS,MLS#: 24113264
Facts & features
Interior
Bedrooms & bathrooms
- Bedrooms: 5
- Bathrooms: 7
- Full bathrooms: 6
- 1/2 bathrooms: 1
Primary bedroom
- Features: Bedroom Suite, Walk-In Closet(s)
- Level: Main
Bedroom
- Features: Full Bath
- Level: Main
Bedroom
- Features: Full Bath
- Level: Main
Bedroom
- Features: Full Bath
- Level: Main
Bedroom
- Level: Main
Dining room
- Level: Main
- Area: 256 Square Feet
- Dimensions: 16 x 16
Family room
- Level: Main
Kitchen
- Features: Cathedral Ceiling(s), Kitchen Island
- Level: Main
- Area: 425 Square Feet
- Dimensions: 17 x 25
Living room
- Features: Cathedral Ceiling(s)
- Level: Main
- Area: 529 Square Feet
- Dimensions: 23 x 23
Heating
- Forced Air, Oil
Cooling
- Central Air
Appliances
- Included: Oven, Microwave, Subzero, Dishwasher, Water Heater
- Laundry: Main Level
Features
- Basement: Full
- Attic: Access Via Hatch
- Number of fireplaces: 1
Interior area
- Total structure area: 5,794
- Total interior livable area: 5,794 sqft
- Finished area above ground: 5,794
Property
Parking
- Total spaces: 3
- Parking features: Detached
- Garage spaces: 3
Features
- Patio & porch: Deck
- Has private pool: Yes
- Pool features: Heated, In Ground
- Waterfront features: Waterfront, Pond
Lot
- Size: 9 Acres
- Features: Few Trees, Landscaped
Details
- Parcel number: 736889
- Zoning: R45
Construction
Type & style
- Home type: SingleFamily
- Architectural style: Ranch
- Property subtype: Single Family Residence
Materials
- Brick
- Foundation: Brick/Mortar
- Roof: Tile
Condition
- New construction: No
- Year built: 1989
Utilities & green energy
- Sewer: Public Sewer
- Water: Public
Community & neighborhood
Location
- Region: Suffield
Price history
| Date | Event | Price |
|---|---|---|
| 10/24/2025 | Sold | $1,500,000-9.1%$259/sqft |
Source: | ||
| 8/6/2025 | Pending sale | $1,650,000$285/sqft |
Source: | ||
| 7/31/2025 | Listed for sale | $1,650,000+106.3%$285/sqft |
Source: | ||
| 7/25/2012 | Sold | $800,000-16.9%$138/sqft |
Source: | ||
| 1/24/2008 | Sold | $963,000+32.8%$166/sqft |
Source: | ||
Public tax history
| Year | Property taxes | Tax assessment |
|---|---|---|
| 2025 | $19,261 +3.4% | $822,780 |
| 2024 | $18,620 +12.6% | $822,780 +42.4% |
| 2023 | $16,536 | $577,990 |
Find assessor info on the county website
Neighborhood: 06078
Nearby schools
GreatSchools rating
- 7/10Mcalister Intermediate SchoolGrades: 3-5Distance: 2.8 mi
- 7/10Suffield Middle SchoolGrades: 6-8Distance: 2.9 mi
- 10/10Suffield High SchoolGrades: 9-12Distance: 4.1 mi
Schools provided by the listing agent
- Elementary: A. Ward Spaulding
- Middle: Suffield,McAlister
- High: Suffield
Source: Smart MLS. This data may not be complete. We recommend contacting the local school district to confirm school assignments for this home.
Get pre-qualified for a loan
At Zillow Home Loans, we can pre-qualify you in as little as 5 minutes with no impact to your credit score.An equal housing lender. NMLS #10287.
Sell with ease on Zillow
Get a Zillow Showcase℠ listing at no additional cost and you could sell for —faster.
$1,523,300
2% more+$30,466
With Zillow Showcase(estimated)$1,553,766


