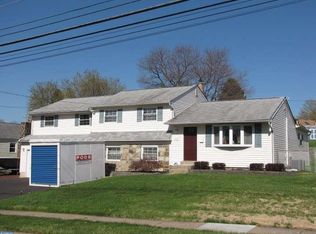Sold for $445,000
$445,000
1253 Tulip Rd, Warminster, PA 18974
3beds
1,192sqft
Single Family Residence
Built in 1964
10,125 Square Feet Lot
$451,000 Zestimate®
$373/sqft
$2,621 Estimated rent
Home value
$451,000
$419,000 - $487,000
$2,621/mo
Zestimate® history
Loading...
Owner options
Explore your selling options
What's special
What a wonderful opportunity to be part of this well established community of Brookdale Gardens and at such an amazing price point. This three bedroom one and a half bathroom, split level home, has been well maintained with upgrades. Pride of ownership is apparent here. Lush lawns and landscape with stone exterior covering lower anterior half lead you to the main entrance. The front entry opens up into a well appointed living room with large bay window allowing light to flood the room as well as the connecting spacious dining area. Currently carpeted, original hardwood floors lie underneath ready to be uncovered and shine. The updated kitchen offers granite countertops and plenty of storage. Just a few steps away is the generously sized great room. Laundry and powder room are adjoining with an exterior door to the oversized lush backyard, and again offering tons of opportunity. A generously sized sunroom in back allows for private views of the plush greenery. The upper level offers three roomy bedrooms, each with ample closets, as well as an updated full bathroom. Also noted is a one car garage. Priced to sell! All showings start with Open House 6/21 12-3
Zillow last checked: 8 hours ago
Listing updated: July 22, 2025 at 05:01pm
Listed by:
Heidi Mailer 215-794-1070,
Coldwell Banker Hearthside-Lahaska
Bought with:
Cindy Nguyen, RS365058
Realty Mark Cityscape
Source: Bright MLS,MLS#: PABU2097772
Facts & features
Interior
Bedrooms & bathrooms
- Bedrooms: 3
- Bathrooms: 2
- Full bathrooms: 1
- 1/2 bathrooms: 1
- Main level bathrooms: 1
Basement
- Area: 100
Heating
- Forced Air, Natural Gas
Cooling
- Central Air, Electric
Appliances
- Included: Cooktop, Built-In Range, Dishwasher, Dryer, Oven, Oven/Range - Electric, Gas Water Heater
- Laundry: Lower Level
Features
- Bathroom - Tub Shower, Built-in Features, Dining Area, Floor Plan - Traditional, Formal/Separate Dining Room, Upgraded Countertops, Dry Wall
- Flooring: Carpet, Vinyl, Wood
- Windows: Bay/Bow
- Has basement: No
- Has fireplace: No
Interior area
- Total structure area: 1,192
- Total interior livable area: 1,192 sqft
- Finished area above ground: 1,092
- Finished area below ground: 100
Property
Parking
- Total spaces: 1
- Parking features: Garage Faces Front, Attached, Driveway
- Attached garage spaces: 1
- Has uncovered spaces: Yes
Accessibility
- Accessibility features: None
Features
- Levels: Multi/Split,Three
- Stories: 3
- Exterior features: Lighting
- Pool features: None
Lot
- Size: 10,125 sqft
- Dimensions: 75.00 x 135.00
Details
- Additional structures: Above Grade, Below Grade
- Parcel number: 49023045
- Zoning: R2
- Special conditions: Standard
Construction
Type & style
- Home type: SingleFamily
- Property subtype: Single Family Residence
Materials
- Frame
- Foundation: Block
- Roof: Asphalt
Condition
- Good
- New construction: No
- Year built: 1964
Utilities & green energy
- Sewer: Public Sewer
- Water: Public
- Utilities for property: Cable
Community & neighborhood
Location
- Region: Warminster
- Subdivision: Brookdale Gdns
- Municipality: WARMINSTER TWP
Other
Other facts
- Listing agreement: Exclusive Agency
- Listing terms: FHA,Conventional,Cash
- Ownership: Fee Simple
Price history
| Date | Event | Price |
|---|---|---|
| 7/22/2025 | Sold | $445,000+14.1%$373/sqft |
Source: | ||
| 7/21/2025 | Pending sale | $389,900$327/sqft |
Source: | ||
| 6/23/2025 | Contingent | $389,900$327/sqft |
Source: | ||
| 6/17/2025 | Listed for sale | $389,900$327/sqft |
Source: | ||
Public tax history
| Year | Property taxes | Tax assessment |
|---|---|---|
| 2025 | $5,143 | $23,600 |
| 2024 | $5,143 +6.5% | $23,600 |
| 2023 | $4,828 +2.2% | $23,600 |
Find assessor info on the county website
Neighborhood: 18974
Nearby schools
GreatSchools rating
- 5/10Mcdonald El SchoolGrades: K-5Distance: 2.4 mi
- 7/10Log College Middle SchoolGrades: 6-8Distance: 1.1 mi
- 6/10William Tennent High SchoolGrades: 9-12Distance: 2.8 mi
Schools provided by the listing agent
- District: Centennial
Source: Bright MLS. This data may not be complete. We recommend contacting the local school district to confirm school assignments for this home.
Get a cash offer in 3 minutes
Find out how much your home could sell for in as little as 3 minutes with a no-obligation cash offer.
Estimated market value$451,000
Get a cash offer in 3 minutes
Find out how much your home could sell for in as little as 3 minutes with a no-obligation cash offer.
Estimated market value
$451,000
