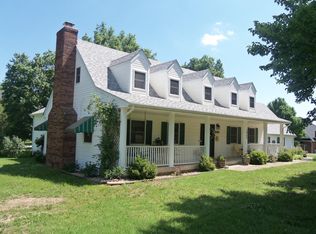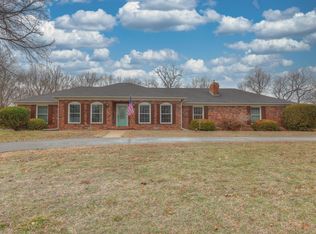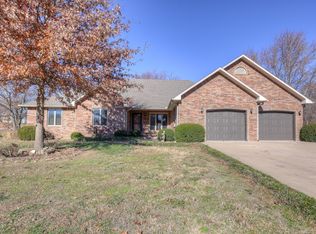If you are looking for a superbly crafted custom home with a great location and an abundance of storage, look no further. This gorgeous 6 bedroom, 5.5 bth, 3 car garage home is located in highly desirable Breckenwood subdivision and is the first time ever on the market. You will be greeted upon entering this home with wonderfully high ceilings, a formal dining area and an office with amazing built-ins. Continuing on, you will find a living area and a large master bedroom with en-suite. The inviting eat in kitchen has granite countertops, custom back splash and is adjoined to a hearth room that is perfect for cuddling next to the fireplace during cooler evenings. Right off the kitchen area, there is also a landscaped back patio for all your gatherings on pleasant days and evenings. Upstairs you will find 3 bedrooms and 3 bathrooms with an exceptional amount of closet space. Venturing into the basement, you will find a finished area perfect for entertaining, a wet bar area and 2 more bedrooms with another bathroom. Call for your private tour today!!!
This property is off market, which means it's not currently listed for sale or rent on Zillow. This may be different from what's available on other websites or public sources.


