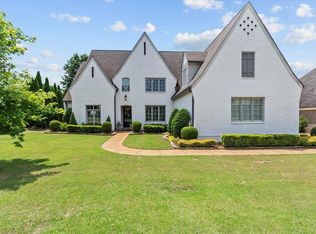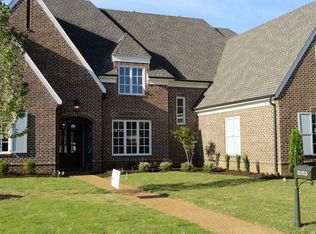Sold for $859,000
$859,000
12531 Bravo Rd, Collierville, TN 38017
5beds
4,681sqft
Single Family Residence
Built in 2016
0.34 Acres Lot
$852,700 Zestimate®
$184/sqft
$4,509 Estimated rent
Home value
$852,700
$810,000 - $895,000
$4,509/mo
Zestimate® history
Loading...
Owner options
Explore your selling options
What's special
Welcome to this beautifully updated 5-bedroom, 5-bathroom home located in the highly sought-after Spring Creek Ranch community. This thoughtfully designed floor plan includes brand-new hardwood floors downstairs and plantation shutters throughout the home. The spacious primary suite offers a cedar-accented ceiling, dual closets, & a spa-like bath. A second bedroom on the main level features a handicap-accessible walk-in/roll-in shower. Each bedroom includes its own private bathroom! Large attic space w/ ample storage & potential to turn into entertainment space. Upstairs includes a bonus room with a sliding barn door opening to an office or flex space. Outdoor living is unmatched with a newly screened-in patio w/ fireplace & an added covered patio featuring Pennsylvania blue stone & a built-in grilling station. Located in a golf cart-friendly community w/ resort-style amenities including a clubhouse w/ pool, tennis courts, walking trails, & beautifully maintained green spaces.
Zillow last checked: 8 hours ago
Listing updated: September 30, 2025 at 01:43pm
Listed by:
Leigh Lamb,
The Firm
Bought with:
Ray B Wallace
REMAX Experts
Source: MAAR,MLS#: 10202967
Facts & features
Interior
Bedrooms & bathrooms
- Bedrooms: 5
- Bathrooms: 5
- Full bathrooms: 5
Primary bedroom
- Features: Walk-In Closet(s), Smooth Ceiling, Hardwood Floor
- Level: First
- Area: 324
- Dimensions: 18 x 18
Bedroom 2
- Features: Walk-In Closet(s), Private Full Bath, Smooth Ceiling, Hardwood Floor
- Level: First
- Area: 208
- Dimensions: 13 x 16
Bedroom 3
- Features: Walk-In Closet(s), Private Full Bath, Smooth Ceiling, Carpet
- Level: Second
- Area: 300
- Dimensions: 15 x 20
Bedroom 4
- Features: Walk-In Closet(s), Private Full Bath, Smooth Ceiling, Carpet
- Level: Second
- Area: 225
- Dimensions: 15 x 15
Bedroom 5
- Features: Walk-In Closet(s), Private Full Bath, Smooth Ceiling, Carpet
- Level: Second
- Area: 252
- Dimensions: 14 x 18
Primary bathroom
- Features: Double Vanity, Separate Shower, Smooth Ceiling, Full Bath
Dining room
- Features: Separate Dining Room
- Area: 195
- Dimensions: 13 x 15
Kitchen
- Features: Updated/Renovated Kitchen, Eat-in Kitchen, Breakfast Bar, Separate Breakfast Room, Pantry, Kitchen Island
- Area: 240
- Dimensions: 15 x 16
Living room
- Features: Great Room
- Dimensions: 0 x 0
Basement
- Dimensions: 0 x 0
Office
- Features: Smooth Ceiling, Carpet
- Level: Second
- Area: 240
- Dimensions: 15 x 16
Bonus room
- Area: 380
- Dimensions: 19 x 20
Den
- Area: 374
- Dimensions: 17 x 22
Heating
- Central, Natural Gas, 3 or More Systems
Cooling
- Central Air, Ceiling Fan(s), 3 or More Systems, 220 Wiring
Appliances
- Included: Gas Water Heater, 2+ Water Heaters, Continuous Cleaning Oven, Double Oven, Cooktop, Gas Cooktop
- Laundry: Laundry Room
Features
- 1 or More BR Down, Primary Down, Two Primaries, Split Bedroom Plan, Luxury Primary Bath, Double Vanity Bath, Separate Tub & Shower, Full Bath Down, Smooth Ceiling, High Ceilings, Vaulted/Coff/Tray Ceiling, Dining Room, Den/Great Room, Kitchen, Primary Bedroom, 2nd Bedroom, 2 or More Baths, Laundry Room, Breakfast Room, 3rd Bedroom, 4th or More Bedrooms, 2 or More Baths, Play Room/Rec Room, Square Feet Source: Appraisal
- Flooring: Part Hardwood, Part Carpet, Tile
- Windows: Double Pane Windows
- Number of fireplaces: 2
Interior area
- Total interior livable area: 4,681 sqft
Property
Parking
- Total spaces: 3
- Parking features: Driveway/Pad, Garage Door Opener, Garage Faces Side
- Has garage: Yes
- Covered spaces: 3
- Has uncovered spaces: Yes
Features
- Stories: 2
- Patio & porch: Porch, Covered Patio
- Exterior features: Auto Lawn Sprinkler
- Pool features: Community, Neighborhood
- Fencing: Wood
Lot
- Size: 0.34 Acres
- Dimensions: 95 x 153
- Features: Level, Professionally Landscaped
Details
- Parcel number: D0223N A00052
Construction
Type & style
- Home type: SingleFamily
- Architectural style: Traditional
- Property subtype: Single Family Residence
Materials
- Brick Veneer, Wood/Composition
- Foundation: Slab
- Roof: Composition Shingles
Condition
- New construction: No
- Year built: 2016
Utilities & green energy
- Sewer: Public Sewer
- Water: Public
Community & neighborhood
Community
- Community features: Lake, Tennis Court(s)
Location
- Region: Collierville
- Subdivision: Spring Creek Ranch Pd Phase 3
HOA & financial
HOA
- Has HOA: Yes
- HOA fee: $1,500 annually
Other
Other facts
- Price range: $859K - $859K
- Listing terms: Conventional,VA Loan
Price history
| Date | Event | Price |
|---|---|---|
| 9/30/2025 | Sold | $859,000$184/sqft |
Source: | ||
| 8/31/2025 | Pending sale | $859,000$184/sqft |
Source: | ||
| 8/19/2025 | Price change | $859,000-2.3%$184/sqft |
Source: | ||
| 8/10/2025 | Listed for sale | $879,000+51.6%$188/sqft |
Source: | ||
| 10/12/2017 | Sold | $580,000+0.9%$124/sqft |
Source: | ||
Public tax history
| Year | Property taxes | Tax assessment |
|---|---|---|
| 2025 | $6,007 +7.8% | $223,325 +35.9% |
| 2024 | $5,571 | $164,325 |
| 2023 | $5,571 | $164,325 |
Find assessor info on the county website
Neighborhood: 38017
Nearby schools
GreatSchools rating
- 4/10Macon-Hall Elementary SchoolGrades: PK-5Distance: 6.1 mi
- 3/10Mt Pisgah Middle SchoolGrades: 6-9Distance: 5.2 mi
- 6/10Germantown High SchoolGrades: 9-12Distance: 9.3 mi

Get pre-qualified for a loan
At Zillow Home Loans, we can pre-qualify you in as little as 5 minutes with no impact to your credit score.An equal housing lender. NMLS #10287.

