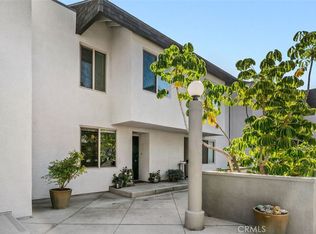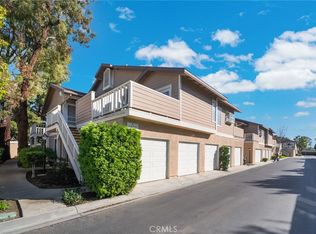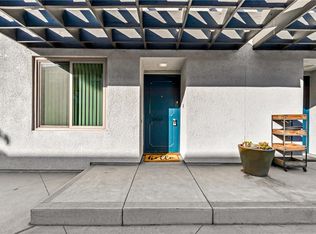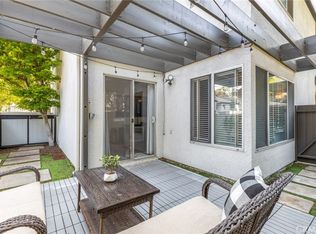Sold for $705,000
Listing Provided by:
Donna Garrett DRE #01341085 714-305-1934,
Seven Gables Real Estate
Bought with: Premier Realty Associates
$705,000
12531 Cluster Pines Rd, Garden Grove, CA 92845
3beds
1,448sqft
Townhouse
Built in 1967
5.79 Acres Lot
$725,800 Zestimate®
$487/sqft
$3,564 Estimated rent
Home value
$725,800
Estimated sales range
Not available
$3,564/mo
Zestimate® history
Loading...
Owner options
Explore your selling options
What's special
Welcome to Bixby Greens – a Highly Sought-After Gated Community! Located just a short walk from award-winning GGUSD schools, this beautifully upgraded townhome offers the perfect blend of comfort, style, and convenience. Step inside to find a bright and open floor plan with a remodeled kitchen featuring granite counters and stone backsplash, stainless steel appliances, a trey ceiling, and two dining areas ideal for everyday living or entertaining guests. The spacious living room flows seamlessly to the private patio, offering a peaceful outdoor retreat with direct access to your additional assigned parking space through the back gate. A half bath, a laundry closet, and extra storage under the stairs complete the thoughtfully designed lower level. Upstairs, the expansive primary suite boasts vaulted ceilings, a walk-in closet, and a private vanity area leading to a separate bathroom. Two additional bedrooms—one with vaulted ceilings and the other with a walk-in closet—share a full hall bathroom, perfect for family or guests. Upgrades throughout include textured ceilings, recessed lighting, crown molding, and laminate flooring. Recent community improvements and well-maintained grounds add to the appeal, and HOA dues conveniently cover water, trash, and sewer. Come tour this special home.
With easy access to the 5, 405, and 91 freeways, this townhome is perfectly positioned for commuting, shopping, dining, and more. Don’t miss your opportunity to own in one of the area’s most desirable communities—schedule your private tour today!
Zillow last checked: 8 hours ago
Listing updated: July 25, 2025 at 04:04pm
Listing Provided by:
Donna Garrett DRE #01341085 714-305-1934,
Seven Gables Real Estate
Bought with:
Patrick Beltran, DRE #02104425
Premier Realty Associates
Source: CRMLS,MLS#: PW25114658 Originating MLS: California Regional MLS
Originating MLS: California Regional MLS
Facts & features
Interior
Bedrooms & bathrooms
- Bedrooms: 3
- Bathrooms: 3
- Full bathrooms: 1
- 3/4 bathrooms: 1
- 1/2 bathrooms: 1
- Main level bathrooms: 1
Bedroom
- Features: All Bedrooms Up
Bathroom
- Features: Bathroom Exhaust Fan, Bathtub, Granite Counters, Tub Shower, Vanity
Kitchen
- Features: Granite Counters
Other
- Features: Walk-In Closet(s)
Heating
- Central
Cooling
- Central Air
Appliances
- Included: Microwave, Refrigerator, Water Heater
- Laundry: Laundry Closet
Features
- Breakfast Area, Crown Molding, Separate/Formal Dining Room, Granite Counters, High Ceilings, Recessed Lighting, All Bedrooms Up, Walk-In Closet(s)
- Flooring: Laminate
- Doors: Sliding Doors
- Windows: Double Pane Windows, Screens
- Has fireplace: No
- Fireplace features: None
- Common walls with other units/homes: 2+ Common Walls
Interior area
- Total interior livable area: 1,448 sqft
Property
Parking
- Total spaces: 3
- Parking features: Assigned, Underground, Garage
- Garage spaces: 1
- Uncovered spaces: 2
Accessibility
- Accessibility features: None
Features
- Levels: Two
- Stories: 2
- Entry location: front door
- Patio & porch: Patio
- Pool features: Community, Association
- Has spa: Yes
- Spa features: Community
- Fencing: Stucco Wall
- Has view: Yes
- View description: None
Lot
- Size: 5.79 Acres
- Features: Greenbelt
Details
- Additional parcels included: 217725101
- Parcel number: 93309016
- Special conditions: Standard
Construction
Type & style
- Home type: Townhouse
- Property subtype: Townhouse
- Attached to another structure: Yes
Materials
- Stucco
- Foundation: Slab
Condition
- Turnkey
- New construction: No
- Year built: 1967
Utilities & green energy
- Electric: Standard
- Sewer: Public Sewer
- Water: Public
- Utilities for property: Sewer Connected, Water Connected
Community & neighborhood
Security
- Security features: Gated Community
Community
- Community features: Sidewalks, Gated, Pool
Location
- Region: Garden Grove
- Subdivision: Bixby Green
HOA & financial
HOA
- Has HOA: Yes
- HOA fee: $475 monthly
- Amenities included: Controlled Access, Maintenance Grounds, Management, Pool, Spa/Hot Tub, Storage, Trash, Water
- Services included: Sewer
- Association name: Bixby Green
- Association phone: 800-369-7260
Other
Other facts
- Listing terms: Submit
Price history
| Date | Event | Price |
|---|---|---|
| 7/24/2025 | Sold | $705,000+2.3%$487/sqft |
Source: | ||
| 7/6/2025 | Pending sale | $689,000$476/sqft |
Source: | ||
| 6/19/2025 | Price change | $689,000-3.6%$476/sqft |
Source: | ||
| 5/22/2025 | Listed for sale | $715,000+127%$494/sqft |
Source: | ||
| 6/8/2009 | Sold | $315,000+28.6%$218/sqft |
Source: Public Record Report a problem | ||
Public tax history
| Year | Property taxes | Tax assessment |
|---|---|---|
| 2025 | $5,116 +2% | $405,637 +2% |
| 2024 | $5,014 +1.9% | $397,684 +2% |
| 2023 | $4,920 +2.2% | $389,887 +2% |
Find assessor info on the county website
Neighborhood: 92845
Nearby schools
GreatSchools rating
- 8/10Garden Park Elementary SchoolGrades: K-6Distance: 0.5 mi
- 9/10Hilton D. Bell Intermediate SchoolGrades: 7-8Distance: 0.5 mi
- 9/10Pacifica High SchoolGrades: 9-12Distance: 0.1 mi
Schools provided by the listing agent
- High: Pacifica
Source: CRMLS. This data may not be complete. We recommend contacting the local school district to confirm school assignments for this home.
Get a cash offer in 3 minutes
Find out how much your home could sell for in as little as 3 minutes with a no-obligation cash offer.
Estimated market value$725,800
Get a cash offer in 3 minutes
Find out how much your home could sell for in as little as 3 minutes with a no-obligation cash offer.
Estimated market value
$725,800



