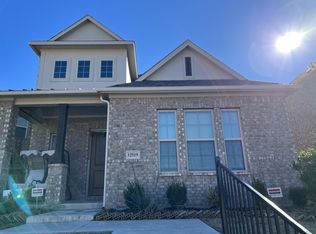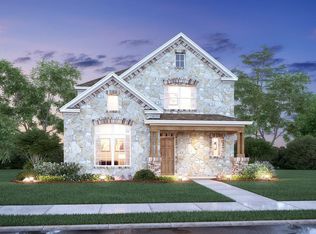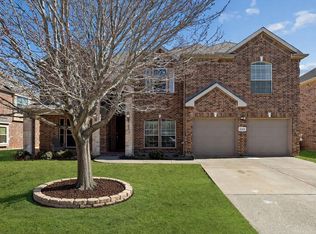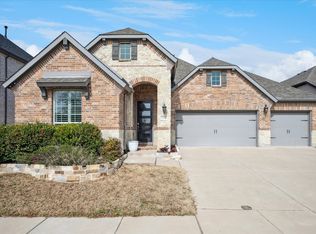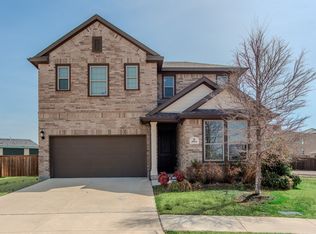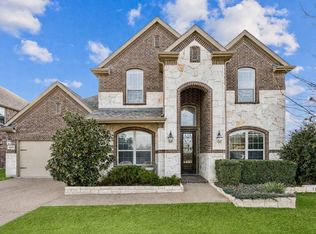Welcome to this stunning 4-bedroom, 3.5-bathroom home designed for both entertaining and comfortable family living. Boasting 2,753 sqft of thoughtfully designed space, this residence offers modern amenities, top-of-the-line finishes, and recent upgrades including new wood flooring and staircase. Step inside to find a spacious open-concept layout, ideal for gatherings and everyday life. The gourmet kitchen features stainless steel appliances, granite countertops, and custom cabinetry — a true chef’s delight. The inviting living room is perfect for movie nights and entertaining guests. The luxurious master suite includes a large ensuite bathroom and walk-in closet. Three additional bedrooms offer ample closet space, with one conveniently located on the first floor, ideal for guests or multi-generational living. Enjoy the outdoors in the spacious backyard, complete with a patio area — perfect for BBQs, play, or relaxing evenings under the stars.
Don't miss this incredible opportunity to own a beautifully updated home in one of Frisco's most sought-after neighborhoods!
For sale
Price cut: $10K (2/14)
$640,000
12533 Akenside Rd, Frisco, TX 75035
4beds
2,753sqft
Est.:
Single Family Residence
Built in 2017
4,530.24 Square Feet Lot
$624,600 Zestimate®
$232/sqft
$58/mo HOA
What's special
Patio areaSpacious backyardStainless steel appliancesGranite countertopsLarge ensuite bathroomWalk-in closetGourmet kitchen
- 147 days |
- 1,922 |
- 56 |
Likely to sell faster than
Zillow last checked: 8 hours ago
Listing updated: February 14, 2026 at 08:38am
Listed by:
Yanlin Qian 0685637,
Allegiant Realty 512-954-8548
Source: NTREIS,MLS#: 21076999
Tour with a local agent
Facts & features
Interior
Bedrooms & bathrooms
- Bedrooms: 4
- Bathrooms: 4
- Full bathrooms: 3
- 1/2 bathrooms: 1
Primary bedroom
- Features: Built-in Features, Dual Sinks
- Level: Second
- Dimensions: 12 x 15
Bedroom
- Level: First
- Dimensions: 13 x 15
Bedroom
- Features: Built-in Features
- Level: Second
- Dimensions: 11 x 10
Bedroom
- Level: Second
- Dimensions: 11 x 12
Bedroom
- Features: Built-in Features
- Level: Second
- Dimensions: 7 x 5
Primary bathroom
- Level: Second
- Dimensions: 19 x 16
Breakfast room nook
- Level: First
- Dimensions: 13 x 11
Other
- Features: Built-in Features, Dual Sinks
- Level: First
- Dimensions: 8 x 5
Kitchen
- Features: Built-in Features, Butler's Pantry, Granite Counters, Walk-In Pantry
- Level: First
- Dimensions: 9 x 16
Laundry
- Level: Second
- Dimensions: 12 x 6
Living room
- Level: First
- Dimensions: 22 x 19
Living room
- Features: Ceiling Fan(s)
- Level: Second
- Dimensions: 22 x 18
Heating
- Central, Fireplace(s)
Cooling
- Central Air
Appliances
- Included: Dishwasher, Gas Cooktop, Disposal, Microwave, Water Softener
Features
- Built-in Features, Decorative/Designer Lighting Fixtures, Double Vanity, Eat-in Kitchen, Granite Counters, High Speed Internet, Kitchen Island, Open Floorplan, Pantry, Cable TV, Walk-In Closet(s)
- Has basement: No
- Number of fireplaces: 1
- Fireplace features: Decorative, Great Room, Heatilator
Interior area
- Total interior livable area: 2,753 sqft
Video & virtual tour
Property
Parking
- Total spaces: 4
- Parking features: Garage, Garage Door Opener
- Attached garage spaces: 2
- Carport spaces: 2
- Covered spaces: 4
Features
- Levels: Two
- Stories: 2
- Patio & porch: Covered
- Exterior features: Lighting, Rain Gutters
- Pool features: None
- Fencing: Back Yard,Fenced,Privacy,Wood
Lot
- Size: 4,530.24 Square Feet
Details
- Parcel number: R1111700F00501
Construction
Type & style
- Home type: SingleFamily
- Architectural style: Detached
- Property subtype: Single Family Residence
Materials
- Roof: Composition
Condition
- Year built: 2017
Utilities & green energy
- Sewer: Public Sewer
- Water: Public
- Utilities for property: Electricity Available, Natural Gas Available, Sewer Available, Separate Meters, Water Available, Cable Available
Community & HOA
Community
- Security: Carbon Monoxide Detector(s), Smoke Detector(s)
- Subdivision: Emory Park Ph Two
HOA
- Has HOA: Yes
- Services included: Maintenance Grounds
- HOA fee: $700 annually
- HOA name: Emory Park HOA
- HOA phone: 972-960-2800
Location
- Region: Frisco
Financial & listing details
- Price per square foot: $232/sqft
- Tax assessed value: $639,385
- Date on market: 10/3/2025
- Cumulative days on market: 238 days
- Electric utility on property: Yes
Estimated market value
$624,600
$593,000 - $656,000
$3,318/mo
Price history
Price history
| Date | Event | Price |
|---|---|---|
| 2/14/2026 | Price change | $640,000-1.5%$232/sqft |
Source: NTREIS #21076999 Report a problem | ||
| 10/3/2025 | Listed for sale | $650,000$236/sqft |
Source: NTREIS #21076999 Report a problem | ||
| 10/1/2025 | Listing removed | $650,000$236/sqft |
Source: NTREIS #20989015 Report a problem | ||
| 7/4/2025 | Listed for sale | $650,000+0.2%$236/sqft |
Source: NTREIS #20989015 Report a problem | ||
| 8/2/2023 | Sold | -- |
Source: NTREIS #20357584 Report a problem | ||
| 7/13/2023 | Pending sale | $649,000$236/sqft |
Source: NTREIS #20357584 Report a problem | ||
| 7/3/2023 | Contingent | $649,000$236/sqft |
Source: NTREIS #20357584 Report a problem | ||
| 6/23/2023 | Listed for sale | $649,000$236/sqft |
Source: NTREIS #20357584 Report a problem | ||
Public tax history
Public tax history
| Year | Property taxes | Tax assessment |
|---|---|---|
| 2025 | -- | $639,385 +4.8% |
| 2024 | $8,858 +32.3% | $610,000 +24.1% |
| 2023 | $6,696 -12.2% | $491,601 +10% |
| 2022 | $7,627 +2.5% | $446,910 +10% |
| 2021 | $7,439 -3.8% | $406,282 -1.4% |
| 2020 | $7,737 -2.9% | $412,216 -1.3% |
| 2019 | $7,965 +66.8% | $417,765 +88% |
| 2018 | $4,775 | $222,215 +285.8% |
| 2017 | -- | $57,600 |
Find assessor info on the county website
BuyAbility℠ payment
Est. payment
$3,786/mo
Principal & interest
$2976
Property taxes
$752
HOA Fees
$58
Climate risks
Neighborhood: 75035
Nearby schools
GreatSchools rating
- 9/10Gunstream Elementary SchoolGrades: PK-5Distance: 0.4 mi
- 10/10Wester Middle SchoolGrades: 6-8Distance: 0.5 mi
- 8/10Centennial High SchoolGrades: 9-12Distance: 0.8 mi
Schools provided by the listing agent
- Elementary: Gunstream
- Middle: Wester
- High: Centennial
- District: Frisco ISD
Source: NTREIS. This data may not be complete. We recommend contacting the local school district to confirm school assignments for this home.
