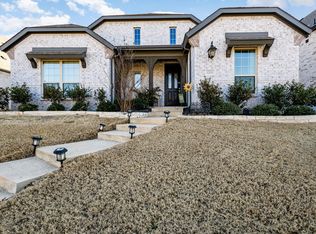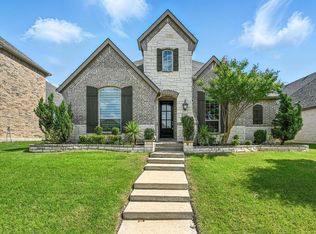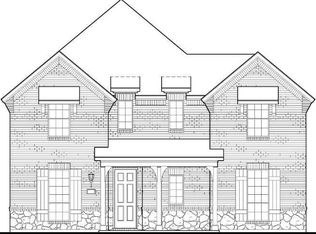Sold
Price Unknown
12537 Ravine Creek Rd, Frisco, TX 75035
4beds
2,254sqft
Single Family Residence
Built in 2019
6,621.12 Square Feet Lot
$577,300 Zestimate®
$--/sqft
$2,741 Estimated rent
Home value
$577,300
$548,000 - $612,000
$2,741/mo
Zestimate® history
Loading...
Owner options
Explore your selling options
What's special
BACK ON THE MARKET AT NO FAULT OF THE SELLERS. Welcome to this beautifully maintained 4-bedroom, 3-bath home offering 2,254 square feet of stylish and functional living space. Step inside to find rich hardwood floors, a custom accent wall, and LED lighting thoughtfully placed above and below the kitchen cabinets for a sleek, modern touch.
The kitchen and bathrooms feature updated cabinet knobs and pulls, while the living room, hallway, entry, and bedrooms include stylish light fixtures and ceiling fans that elevate the overall feel of the home. The kitchen is a standout with recessed LED lighting and elegant fixtures over the sink and breakfast nook.
The primary suite offers plantation shutters and a luxurious frameless shower in the ensuite bath. The garage is equally impressive with an epoxy-coated floor, built-in shelving, and a newly installed insulated and painted garage door.
Additional recent upgrades include a new roof and gutters, offering peace of mind and lasting durability.
Situated in a neighborhood with a community pool and park, this move-in ready home features custom details and quality finishes throughout—ready to welcome you home.
Zillow last checked: 8 hours ago
Listing updated: October 06, 2025 at 07:34am
Listed by:
Kim Davis 0480787 972-599-7000,
Keller Williams Legacy 972-599-7000
Bought with:
Izabela Eritsyan
Fathom Realty
Source: NTREIS,MLS#: 20975055
Facts & features
Interior
Bedrooms & bathrooms
- Bedrooms: 4
- Bathrooms: 3
- Full bathrooms: 3
Primary bedroom
- Features: Double Vanity, En Suite Bathroom
- Level: First
- Dimensions: 18 x 16
Bedroom
- Features: Ceiling Fan(s)
- Level: First
- Dimensions: 14 x 11
Bedroom
- Features: Ceiling Fan(s)
- Level: First
- Dimensions: 14 x 11
Bedroom
- Features: Ceiling Fan(s)
- Level: First
- Dimensions: 13 x 11
Dining room
- Level: First
- Dimensions: 20 x 10
Kitchen
- Features: Kitchen Island, Pantry, Stone Counters
- Level: First
- Dimensions: 22 x 12
Living room
- Level: First
- Dimensions: 20 x 10
Heating
- Central
Cooling
- Central Air
Appliances
- Included: Dishwasher, Disposal, Gas Range, Microwave
Features
- Decorative/Designer Lighting Fixtures
- Flooring: Carpet, Hardwood
- Has basement: No
- Has fireplace: No
Interior area
- Total interior livable area: 2,254 sqft
Property
Parking
- Total spaces: 3
- Parking features: Tandem
- Attached garage spaces: 3
Features
- Levels: One
- Stories: 1
- Pool features: None, Community
- Fencing: Wood
Lot
- Size: 6,621 sqft
Details
- Parcel number: R1168800K03601
Construction
Type & style
- Home type: SingleFamily
- Architectural style: Detached
- Property subtype: Single Family Residence
Materials
- Brick
- Foundation: Slab
- Roof: Composition
Condition
- Year built: 2019
Utilities & green energy
- Sewer: Public Sewer
- Water: Public
- Utilities for property: Sewer Available, Water Available
Community & neighborhood
Community
- Community features: Clubhouse, Playground, Pool
Location
- Region: Frisco
- Subdivision: Prairie View Ph 2b
HOA & financial
HOA
- Has HOA: Yes
- HOA fee: $235 quarterly
- Services included: All Facilities, Association Management
- Association name: Prairie View HOA
- Association phone: 972-960-2800
Price history
| Date | Event | Price |
|---|---|---|
| 10/3/2025 | Sold | -- |
Source: NTREIS #20975055 Report a problem | ||
| 9/15/2025 | Pending sale | $615,000$273/sqft |
Source: NTREIS #20975055 Report a problem | ||
| 9/11/2025 | Contingent | $615,000$273/sqft |
Source: NTREIS #20975055 Report a problem | ||
| 8/6/2025 | Listed for sale | $615,000$273/sqft |
Source: NTREIS #20975055 Report a problem | ||
| 8/5/2025 | Contingent | $615,000$273/sqft |
Source: NTREIS #20975055 Report a problem | ||
Public tax history
| Year | Property taxes | Tax assessment |
|---|---|---|
| 2025 | -- | $547,056 +10% |
| 2024 | $7,674 +11.8% | $497,324 +10% |
| 2023 | $6,862 | $452,113 +10% |
Find assessor info on the county website
Neighborhood: 75035
Nearby schools
GreatSchools rating
- 10/10Jim Spradley Elementary SchoolGrades: PK-5Distance: 0.7 mi
- 9/10Bill Hays MiddleGrades: 6-8Distance: 1 mi
- 8/10Rock Hill High SchoolGrades: 9-12Distance: 1.7 mi
Schools provided by the listing agent
- Elementary: Jim Spradley
- Middle: Bill Hays
- High: Rock Hill
- District: Prosper ISD
Source: NTREIS. This data may not be complete. We recommend contacting the local school district to confirm school assignments for this home.
Get a cash offer in 3 minutes
Find out how much your home could sell for in as little as 3 minutes with a no-obligation cash offer.
Estimated market value$577,300
Get a cash offer in 3 minutes
Find out how much your home could sell for in as little as 3 minutes with a no-obligation cash offer.
Estimated market value
$577,300


