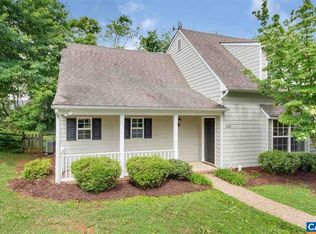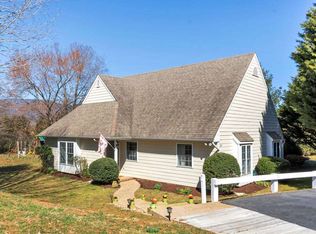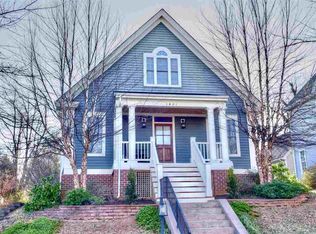Closed
$359,000
1254 Clover Ridge Pl, Charlottesville, VA 22901
3beds
1,426sqft
Townhouse, Duplex, Multi Family
Built in 1998
6,098.4 Square Feet Lot
$366,800 Zestimate®
$252/sqft
$2,583 Estimated rent
Home value
$366,800
$330,000 - $407,000
$2,583/mo
Zestimate® history
Loading...
Owner options
Explore your selling options
What's special
End-unit, single-level living in Crozet’s sought-after Highlands neighborhood! This 3BR/2BA home offers 1,426 sq ft of comfortable, well-maintained space on a quiet cul-de-sac. The inviting living room—one of the sellers’ favorite spaces—features engineered bamboo floors, abundant natural light, and a cozy fireplace, with pretty views across open fields. The kitchen boasts white cabinets, a breakfast bar, and a full suite of appliances, perfect for everyday meals or entertaining. The spacious primary suite includes a private bath, while two additional bedrooms share a well-appointed full hall bath. Durable Hardie Plank siding, a 2-year-old architectural shingle roof, and a nearly level fenced yard with garden space enhance curb appeal and easy upkeep. Enjoy relaxing on the private rear patio or taking in mountain views from the bedroom window. Located in Western Albemarle schools, close to Crozet’s shops, dining, parks, and favorite local spots like Praha, Ivy Provisions, and Mi Rancho.
Zillow last checked: 8 hours ago
Listing updated: September 30, 2025 at 02:46pm
Listed by:
JIM DUNCAN 434-242-7140,
NEST REALTY GROUP
Bought with:
LORRIE K NICHOLSON, 0225078113
NEST REALTY GROUP
Source: CAAR,MLS#: 667863 Originating MLS: Charlottesville Area Association of Realtors
Originating MLS: Charlottesville Area Association of Realtors
Facts & features
Interior
Bedrooms & bathrooms
- Bedrooms: 3
- Bathrooms: 2
- Full bathrooms: 2
- Main level bathrooms: 2
- Main level bedrooms: 3
Bedroom
- Level: First
Bathroom
- Level: First
Dining room
- Level: First
Kitchen
- Level: First
Living room
- Level: First
Heating
- Central, Heat Pump, Propane
Cooling
- Central Air, Heat Pump
Appliances
- Included: Dishwasher, Electric Cooktop, Electric Range, Disposal, Refrigerator, Dryer, Washer
- Laundry: Washer Hookup, Dryer Hookup
Features
- Primary Downstairs, Breakfast Bar, Eat-in Kitchen
- Flooring: Hardwood, Vinyl
- Has basement: No
- Common walls with other units/homes: End Unit
Interior area
- Total structure area: 1,426
- Total interior livable area: 1,426 sqft
- Finished area above ground: 1,426
- Finished area below ground: 0
Property
Features
- Levels: One
- Stories: 1
- Patio & porch: Patio
Lot
- Size: 6,098 sqft
- Features: Cul-De-Sac, Dead End, Garden, Level
Details
- Parcel number: 057A0030001900
- Zoning description: R-4 Residential
Construction
Type & style
- Home type: Townhouse
- Property subtype: Townhouse, Duplex, Multi Family
- Attached to another structure: Yes
Materials
- HardiPlank Type, Stick Built
- Foundation: Slab
- Roof: Architectural
Condition
- New construction: No
- Year built: 1998
Utilities & green energy
- Sewer: Public Sewer
- Water: Public
- Utilities for property: Cable Available, Fiber Optic Available, Satellite Internet Available
Community & neighborhood
Security
- Security features: Smoke Detector(s)
Location
- Region: Charlottesville
- Subdivision: HIGHLANDS
HOA & financial
HOA
- Has HOA: Yes
- HOA fee: $85 monthly
- Amenities included: None
- Services included: Common Area Maintenance, Insurance, Maintenance Structure
Price history
| Date | Event | Price |
|---|---|---|
| 9/29/2025 | Sold | $359,000+2.6%$252/sqft |
Source: | ||
| 8/18/2025 | Pending sale | $349,900$245/sqft |
Source: | ||
| 8/15/2025 | Listed for sale | $349,900+83.2%$245/sqft |
Source: | ||
| 5/1/2012 | Sold | $191,000-3.8%$134/sqft |
Source: Public Record Report a problem | ||
| 2/17/2012 | Price change | $198,500-3%$139/sqft |
Source: Better Homes and Gardens Real Estate III #493104 Report a problem | ||
Public tax history
| Year | Property taxes | Tax assessment |
|---|---|---|
| 2025 | $3,121 +15.4% | $349,100 +10.2% |
| 2024 | $2,705 -2.1% | $316,800 -2.1% |
| 2023 | $2,763 +24.9% | $323,500 +24.9% |
Find assessor info on the county website
Neighborhood: 22901
Nearby schools
GreatSchools rating
- 5/10Crozet Elementary SchoolGrades: PK-5Distance: 1.6 mi
- 7/10Joseph T Henley Middle SchoolGrades: 6-8Distance: 2.3 mi
- 9/10Western Albemarle High SchoolGrades: 9-12Distance: 2.6 mi
Schools provided by the listing agent
- Elementary: Crozet
- Middle: Henley
- High: Western Albemarle
Source: CAAR. This data may not be complete. We recommend contacting the local school district to confirm school assignments for this home.

Get pre-qualified for a loan
At Zillow Home Loans, we can pre-qualify you in as little as 5 minutes with no impact to your credit score.An equal housing lender. NMLS #10287.


