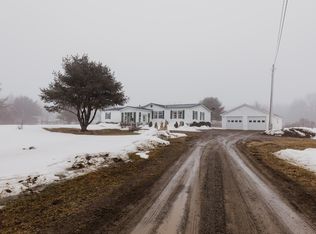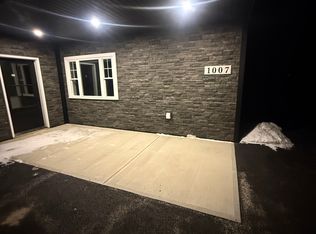Closed
$390,000
1254 Kennebec Road, Hampden, ME 04444
4beds
2,587sqft
Single Family Residence
Built in 1977
3 Acres Lot
$419,500 Zestimate®
$151/sqft
$2,456 Estimated rent
Home value
$419,500
Estimated sales range
Not available
$2,456/mo
Zestimate® history
Loading...
Owner options
Explore your selling options
What's special
Welcome to your new home sweet home! Nestled on a picturesque landscape, this charming raised ranch offers a blend of comfort, functionality, and endless possibilities. With 4 bedrooms and an office space awaiting your personal touch, this property is primed for you to make it uniquely yours.
As you step onto the grounds, you'll be greeted by the tranquility of a clay-based pond, perfect for relaxation or perhaps even fishing on lazy afternoons. Nearby, a sprawling treehouse, reminiscent of a pirate's hideaway, promises endless adventures for the young and the young at heart.
For those with a green thumb, the property boasts chicken and geese pens, along with raised beds for gardening. And for the avid traveler, a convenient gravel pad awaits your RV, ensuring that adventures are never too far away.
The exterior of the home received a significant facelift in recent years, with a 2020 re-siding featuring 1.5'' foam board insulation for added energy efficiency. New windows flood the interior with natural light, complementing the freshly shingled roof from 2013. The chimney received a makeover in 2023, ensuring both functionality and safety for cozy evenings by the firepit.
Embrace the joys of homesteading with a bounty of fruit trees including apple, plum, raspberry, almond, and cherry, along with grapevines dotting the landscape. The beauty of white and pink magnolia trees adds a touch of elegance to the surroundings.
Inside, the heart of the home lies in the well-appointed kitchen, complete with new cabinets and a charming farmer's sink. A spacious pantry provides ample storage for all your culinary endeavors. Hardwood flooring graces the dining room, setting the stage for memorable gatherings with friends and family.
For those adapting to the remote work lifestyle, an office space awaits, offering a quiet sanctuary to focus and thrive. Additionally, a generator on demand and heat pumps ensure comfort and peace of mind year-round. Call today for your tour.
Zillow last checked: 8 hours ago
Listing updated: January 17, 2025 at 07:07pm
Listed by:
NextHome Experience
Bought with:
Realty of Maine
Source: Maine Listings,MLS#: 1586747
Facts & features
Interior
Bedrooms & bathrooms
- Bedrooms: 4
- Bathrooms: 2
- Full bathrooms: 2
Primary bedroom
- Features: Closet
- Level: First
- Area: 190.13 Square Feet
- Dimensions: 15.7 x 12.11
Bedroom 2
- Features: Closet
- Level: First
- Area: 182.12 Square Feet
- Dimensions: 15.7 x 11.6
Bedroom 3
- Level: Basement
- Area: 174.43 Square Feet
- Dimensions: 15.7 x 11.11
Bedroom 4
- Level: Basement
- Area: 150 Square Feet
- Dimensions: 15 x 10
Bonus room
- Features: Wood Burning Fireplace
- Level: Basement
- Area: 167.61 Square Feet
- Dimensions: 15.1 x 11.1
Family room
- Features: Cathedral Ceiling(s), Heat Stove
- Level: First
- Area: 528.99 Square Feet
- Dimensions: 22.9 x 23.1
Kitchen
- Features: Eat-in Kitchen
- Level: First
- Area: 238.57 Square Feet
- Dimensions: 19.7 x 12.11
Living room
- Features: Wood Burning Fireplace
- Level: First
- Area: 215.42 Square Feet
- Dimensions: 19.39 x 11.11
Office
- Level: Basement
- Area: 140.4 Square Feet
- Dimensions: 11.7 x 12
Heating
- Baseboard, Heat Pump, Hot Water, Zoned, Stove
Cooling
- Heat Pump
Appliances
- Included: Dishwasher, Dryer, Microwave, Electric Range, Refrigerator, Washer, ENERGY STAR Qualified Appliances
Features
- 1st Floor Bedroom, Bathtub, In-Law Floorplan, Pantry, Storage
- Flooring: Carpet, Laminate, Tile, Wood
- Windows: Double Pane Windows
- Basement: Interior Entry,Finished,Full
- Number of fireplaces: 3
Interior area
- Total structure area: 2,587
- Total interior livable area: 2,587 sqft
- Finished area above ground: 1,720
- Finished area below ground: 867
Property
Parking
- Total spaces: 2
- Parking features: Paved, 5 - 10 Spaces, On Site, Garage Door Opener, Detached, Storage
- Garage spaces: 2
Accessibility
- Accessibility features: 32 - 36 Inch Doors, Level Entry
Features
- Patio & porch: Patio
- Has view: Yes
- View description: Scenic, Trees/Woods
Lot
- Size: 3 Acres
- Features: Rural, Level, Open Lot, Landscaped
Details
- Additional structures: Outbuilding
- Parcel number: HAMNM01B0L025A
- Zoning: BR
- Other equipment: Cable, Generator, Internet Access Available
Construction
Type & style
- Home type: SingleFamily
- Architectural style: Raised Ranch
- Property subtype: Single Family Residence
Materials
- Wood Frame, Vinyl Siding
- Roof: Composition,Pitched,Shingle
Condition
- Year built: 1977
Utilities & green energy
- Electric: On Site, Circuit Breakers, Generator Hookup
- Sewer: Private Sewer
- Water: Private, Well
- Utilities for property: Utilities On
Green energy
- Energy efficient items: Ceiling Fans
Community & neighborhood
Location
- Region: Hampden
Other
Other facts
- Road surface type: Paved
Price history
| Date | Event | Price |
|---|---|---|
| 6/24/2024 | Sold | $390,000$151/sqft |
Source: | ||
| 4/23/2024 | Pending sale | $390,000$151/sqft |
Source: | ||
| 4/23/2024 | Contingent | $390,000$151/sqft |
Source: | ||
| 4/18/2024 | Listed for sale | $390,000+100%$151/sqft |
Source: | ||
| 6/11/2014 | Sold | $195,000-1.5%$75/sqft |
Source: | ||
Public tax history
| Year | Property taxes | Tax assessment |
|---|---|---|
| 2024 | $4,728 -0.7% | $302,100 +22.2% |
| 2023 | $4,761 +3.9% | $247,300 +11.7% |
| 2022 | $4,583 | $221,400 |
Find assessor info on the county website
Neighborhood: 04444
Nearby schools
GreatSchools rating
- NAEarl C Mcgraw SchoolGrades: K-2Distance: 5.9 mi
- 10/10Reeds Brook Middle SchoolGrades: 6-8Distance: 5.8 mi
- 7/10Hampden AcademyGrades: 9-12Distance: 6 mi
Get pre-qualified for a loan
At Zillow Home Loans, we can pre-qualify you in as little as 5 minutes with no impact to your credit score.An equal housing lender. NMLS #10287.

