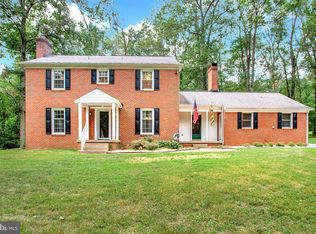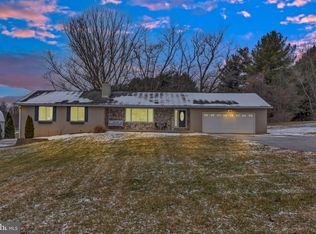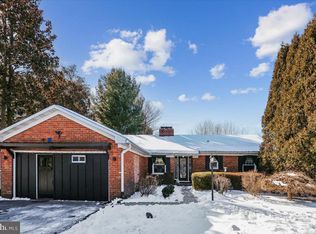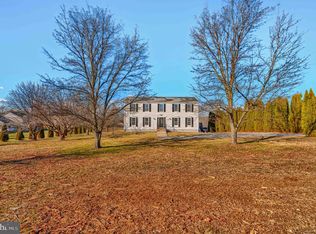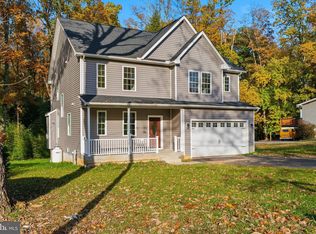Nestled on a serene 1.53-acre lot, this beautifully renovated 4-bedroom, 3.5-bathroom split-level home is truly a hidden gem and offers so much SIZE - 3000+ sq ft! Designed for comfort and style, the home showcases stunning hardwood floors, high vaulted ceilings, and enhanced natural lighting through large, picturesque windows. Step inside to discover an open-concept main level featuring a spacious living room with a centerpiece brick fireplace. The brand-new kitchen is the heart of the home, boasting sleek white cabinetry, upgraded quartz countertops, and modern stainless-steel appliances—including a deep stainless-steel sink. A convenient half bath and access to the attached two-car garage complete the main level. In the upper level you’ll find three generously sized bedrooms and two full bathrooms, including a luxurious primary suite. The suite features double glass doors opening onto a private deck and an en-suite bathroom with a double vanity and tub/shower combo. A second full bath with a tub/shower serves the remaining bedrooms. Gorgeous standout hardwood floors enhance each bedroom! The lower level expands your living options with a spacious second living area featuring a cozy fireplace and double glass doors that lead to a private patio—ideal for entertaining or unwinding. This level also includes a fourth bedroom and a full bathroom, offering additional comfort and flexibility. A convenient laundry room, a versatile bonus room, a utility room, and generous storage space enhance the home's functionality and overall appeal. Just minutes from downtown Westminster, this spacious and beautifully updated home offers the perfect blend of privacy and convenience—making it the ideal place to call your next home!
Pending
Price cut: $5K (12/16)
$637,500
1254 Pinch Valley Rd, Westminster, MD 21158
4beds
2,608sqft
Est.:
Single Family Residence
Built in 1973
1.53 Acres Lot
$618,200 Zestimate®
$244/sqft
$-- HOA
What's special
Cozy fireplaceSleek white cabinetryVersatile bonus roomGenerous storage spaceOpen-concept main levelConvenient laundry roomPrivate patio
- 252 days |
- 976 |
- 35 |
Zillow last checked: 8 hours ago
Listing updated: February 12, 2026 at 07:51am
Listed by:
David Sweeney 866-807-9087,
USRealty.com LLP 8668079087
Source: Bright MLS,MLS#: MDCR2028006
Facts & features
Interior
Bedrooms & bathrooms
- Bedrooms: 4
- Bathrooms: 4
- Full bathrooms: 3
- 1/2 bathrooms: 1
- Main level bathrooms: 4
- Main level bedrooms: 4
Basement
- Area: 832
Heating
- Baseboard, Heat Pump, Oil, Electric
Cooling
- Central Air, Electric
Appliances
- Included: Dishwasher, Microwave, Oven/Range - Electric, Electric Water Heater
Features
- Vaulted Ceiling(s)
- Flooring: Hardwood, Other, Laminate, Carpet
- Basement: Full
- Number of fireplaces: 2
- Fireplace features: Wood Burning
Interior area
- Total structure area: 3,440
- Total interior livable area: 2,608 sqft
- Finished area above ground: 2,608
- Finished area below ground: 0
Property
Parking
- Total spaces: 4
- Parking features: Other, Attached, Driveway
- Attached garage spaces: 2
- Uncovered spaces: 2
Accessibility
- Accessibility features: None
Features
- Levels: One
- Stories: 1
- Pool features: None
Lot
- Size: 1.53 Acres
Details
- Additional structures: Above Grade, Below Grade
- Parcel number: 0707036744
- Zoning: RESIDENTIAL
- Special conditions: Standard
Construction
Type & style
- Home type: SingleFamily
- Architectural style: Other
- Property subtype: Single Family Residence
Materials
- Frame
- Roof: Shingle
Condition
- New construction: No
- Year built: 1973
Utilities & green energy
- Sewer: Other
- Water: Well
Community & HOA
Community
- Subdivision: None Available
HOA
- Has HOA: No
Location
- Region: Westminster
Financial & listing details
- Price per square foot: $244/sqft
- Tax assessed value: $432,667
- Annual tax amount: $4,673
- Date on market: 6/10/2025
- Listing agreement: Exclusive Right To Sell
- Listing terms: Cash,Conventional,FHA,Other,USDA Loan,VA Loan,Assumable
- Ownership: Fee Simple
Estimated market value
$618,200
$587,000 - $649,000
$3,356/mo
Price history
Price history
| Date | Event | Price |
|---|---|---|
| 2/12/2026 | Pending sale | $637,500$244/sqft |
Source: | ||
| 2/6/2026 | Listed for sale | $637,500$244/sqft |
Source: | ||
| 1/15/2026 | Pending sale | $637,500$244/sqft |
Source: | ||
| 12/16/2025 | Price change | $637,500-0.8%$244/sqft |
Source: | ||
| 11/21/2025 | Price change | $642,500-0.8%$246/sqft |
Source: | ||
Public tax history
Public tax history
| Year | Property taxes | Tax assessment |
|---|---|---|
| 2025 | $4,698 +1.8% | $419,467 +2.8% |
| 2024 | $4,613 +6.4% | $408,233 +6.4% |
| 2023 | $4,337 +3.2% | $383,800 |
Find assessor info on the county website
BuyAbility℠ payment
Est. payment
$3,457/mo
Principal & interest
$3000
Property taxes
$457
Climate risks
Neighborhood: 21158
Nearby schools
GreatSchools rating
- 4/10Westminster Elementary SchoolGrades: PK-5Distance: 2.2 mi
- 5/10Westminster East Middle SchoolGrades: 6-8Distance: 3 mi
- 8/10Winters Mill High SchoolGrades: 9-12Distance: 3.7 mi
Schools provided by the listing agent
- Elementary: William Winchester
- Middle: East
- High: Winters Mill
- District: Carroll County Public Schools
Source: Bright MLS. This data may not be complete. We recommend contacting the local school district to confirm school assignments for this home.
- Loading
