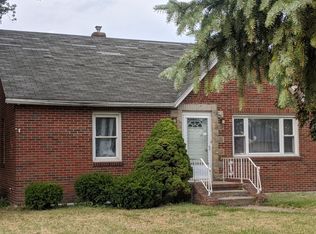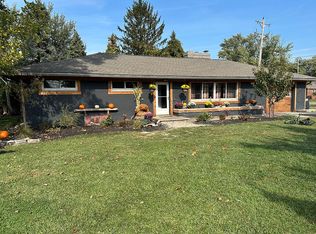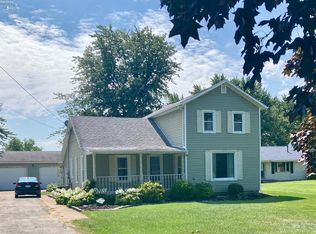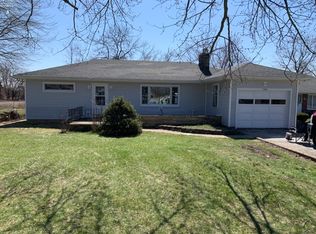Sold for $210,500
$210,500
1254 W Fremont Rd, Pt Clinton, OH 43452
3beds
1,626sqft
Single Family Residence
Built in 1950
0.39 Acres Lot
$215,200 Zestimate®
$129/sqft
$1,826 Estimated rent
Home value
$215,200
$204,000 - $226,000
$1,826/mo
Zestimate® history
Loading...
Owner options
Explore your selling options
What's special
Cute 3 Bedroom Cape Cod Style Home In The Heart Of Port Clinton! Two Car Detached Garage, Full Basement Awaits Your Finishing Ideas And Plans. Nice Sized Rooms, Over 1600 Sq Ft, Spacious Kitchen Has Lots Of Cabinets And Counter Space. Sliding Door Off Of Dining Room Leads To A Large Back Deck Overlooking The Backyard Which Is Perfect For Entertaining. Just Bring The Bbq Grill! ,
Zillow last checked: 8 hours ago
Listing updated: February 17, 2026 at 05:06am
Listed by:
Jerry C. Burkett 419-217-1863 jburkett1@woh.rr.com,
JCB Realty
Bought with:
James H. Knight, 2015002773
Keller Williams Citywide-PC
Source: Firelands MLS,MLS#: 20252990Originating MLS: Firelands MLS
Facts & features
Interior
Bedrooms & bathrooms
- Bedrooms: 3
- Bathrooms: 2
- Full bathrooms: 1
- 1/2 bathrooms: 1
Primary bedroom
- Level: Main
- Area: 156
- Dimensions: 13 x 12
Bedroom 2
- Level: Main
- Area: 132
- Dimensions: 12 x 11
Bedroom 3
- Level: Second
- Area: 444
- Dimensions: 37 x 12
Bedroom 4
- Area: 0
- Dimensions: 0 x 0
Bedroom 5
- Area: 0
- Dimensions: 0 x 0
Bathroom
- Level: Main
Bathroom 3
- Level: Basement
Dining room
- Features: Kitchen
- Area: 0
- Dimensions: 0 x 0
Family room
- Area: 0
- Dimensions: 0 x 0
Kitchen
- Level: Main
- Area: 153
- Dimensions: 17 x 9
Living room
- Level: Main
- Area: 216
- Dimensions: 18 x 12
Heating
- Gas, Forced Air
Cooling
- Central Air
Appliances
- Included: Dishwasher, Range, Refrigerator
- Laundry: None
Features
- Basement: Sump Pump,Full
Interior area
- Total structure area: 1,626
- Total interior livable area: 1,626 sqft
Property
Parking
- Total spaces: 2
- Parking features: Detached
- Garage spaces: 2
Features
- Levels: Two
- Stories: 2
- Patio & porch: Deck
Lot
- Size: 0.39 Acres
- Dimensions: 84 x 200
Details
- Parcel number: 0355615416000
- Other equipment: Sump Pump
Construction
Type & style
- Home type: SingleFamily
- Property subtype: Single Family Residence
Materials
- Vinyl Siding
- Foundation: Basement
- Roof: Asphalt
Condition
- Year built: 1950
Utilities & green energy
- Electric: 100 Amp Service, ON
- Gas: Columbia
- Sewer: Leach, Septic Tank, See Sewer Comment
- Water: Rural
Community & neighborhood
Location
- Region: Pt Clinton
Other
Other facts
- Price range: $210.5K - $210.5K
- Available date: 01/01/1800
- Listing terms: FHA
Price history
| Date | Event | Price |
|---|---|---|
| 2/14/2026 | Sold | $210,500-9.1%$129/sqft |
Source: Firelands MLS #20252990 Report a problem | ||
| 2/10/2026 | Pending sale | $231,500$142/sqft |
Source: Firelands MLS #20252990 Report a problem | ||
| 1/16/2026 | Contingent | $231,500$142/sqft |
Source: Firelands MLS #20252990 Report a problem | ||
| 1/7/2026 | Price change | $231,500-0.9%$142/sqft |
Source: Firelands MLS #20252990 Report a problem | ||
| 8/25/2025 | Price change | $233,500-4.7%$144/sqft |
Source: Firelands MLS #20252990 Report a problem | ||
Public tax history
Tax history is unavailable.
Neighborhood: 43452
Nearby schools
GreatSchools rating
- NABataan Elementary SchoolGrades: PK-2Distance: 1.6 mi
- 7/10Port Clinton Middle SchoolGrades: 6-8Distance: 2.3 mi
- 6/10Port Clinton High SchoolGrades: 9-12Distance: 2.2 mi
Schools provided by the listing agent
- District: Port Clinton
Source: Firelands MLS. This data may not be complete. We recommend contacting the local school district to confirm school assignments for this home.
Get a cash offer in 3 minutes
Find out how much your home could sell for in as little as 3 minutes with a no-obligation cash offer.
Estimated market value$215,200
Get a cash offer in 3 minutes
Find out how much your home could sell for in as little as 3 minutes with a no-obligation cash offer.
Estimated market value
$215,200



