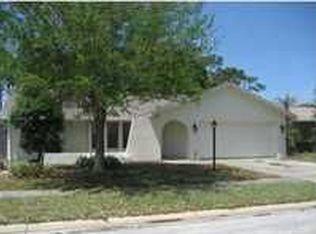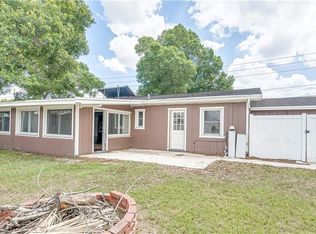Sold for $550,000
$550,000
12546 108th St, Largo, FL 33778
4beds
2,131sqft
Single Family Residence
Built in 1987
9,326 Square Feet Lot
$587,500 Zestimate®
$258/sqft
$3,306 Estimated rent
Home value
$587,500
$558,000 - $617,000
$3,306/mo
Zestimate® history
Loading...
Owner options
Explore your selling options
What's special
Discover the perfect blend of comfort and style in this bright and beautiful 4-bedroom, 2-bath home with attached 2-car garage in Whispering Pines Manor. NO HOA! Boasting luxury vinyl wood-like flooring throughout, this home offers style and durability in every room. The spacious open floor plan is ideal for entertaining, featuring a wood-burning stone fireplace that adds warmth and charm to the living space. The gourmet kitchen is a chef’s delight, complete with stainless steel appliances, granite countertops, a large center island, and beautifully crafted wooden cabinetry—perfect for preparing meals with ease. Relax in the private fenced backyard, where you’ll find a sparkling pool and spa, perfect for entertaining or relaxing solo. Don’t miss this incredible opportunity to live in Pinellas, close to schools, shopping, restaurants and beaches. Schedule a tour today and experience it for yourself!
Zillow last checked: 8 hours ago
Listing updated: August 28, 2025 at 06:44am
Listing Provided by:
Sandra Cooper 813-708-8880,
ESQ REAL ESTATE FIRM 813-708-8880
Bought with:
Jeremy Mayer, 3434434
CAPITAL CALDWELL LLC
Source: Stellar MLS,MLS#: TB8395129 Originating MLS: Suncoast Tampa
Originating MLS: Suncoast Tampa

Facts & features
Interior
Bedrooms & bathrooms
- Bedrooms: 4
- Bathrooms: 2
- Full bathrooms: 2
Primary bedroom
- Features: Walk-In Closet(s)
- Level: First
- Area: 225 Square Feet
- Dimensions: 15x15
Bedroom 2
- Features: Built-in Closet
- Level: First
- Area: 156 Square Feet
- Dimensions: 13x12
Dining room
- Level: First
- Area: 225 Square Feet
- Dimensions: 15x15
Kitchen
- Features: Granite Counters
- Level: First
- Area: 180 Square Feet
- Dimensions: 12x15
Living room
- Level: First
- Area: 360 Square Feet
- Dimensions: 24x15
Heating
- Central, Electric
Cooling
- Central Air
Appliances
- Included: Dishwasher, Disposal, Electric Water Heater, Microwave, Range, Refrigerator
- Laundry: Inside
Features
- Cathedral Ceiling(s), Ceiling Fan(s), Eating Space In Kitchen, L Dining, Living Room/Dining Room Combo, Open Floorplan, Primary Bedroom Main Floor, Solid Wood Cabinets, Split Bedroom, Stone Counters, Walk-In Closet(s)
- Flooring: Luxury Vinyl, Hardwood
- Doors: Sliding Doors
- Has fireplace: Yes
- Fireplace features: Living Room, Wood Burning
- Common walls with other units/homes: Corner Unit
Interior area
- Total structure area: 2,767
- Total interior livable area: 2,131 sqft
Property
Parking
- Total spaces: 2
- Parking features: Driveway, Garage Door Opener
- Attached garage spaces: 2
- Has uncovered spaces: Yes
- Details: Garage Dimensions: 20X23
Features
- Levels: One
- Stories: 1
- Patio & porch: Patio
- Exterior features: Sidewalk
- Has private pool: Yes
- Pool features: Gunite, In Ground
- Has spa: Yes
- Spa features: In Ground
- Fencing: Fenced
Lot
- Size: 9,326 sqft
- Dimensions: 80 x 119
- Features: Corner Lot, Sidewalk
- Residential vegetation: Mature Landscaping
Details
- Parcel number: 103015970620000010
- Special conditions: None
Construction
Type & style
- Home type: SingleFamily
- Property subtype: Single Family Residence
Materials
- Block, Stucco
- Foundation: Slab
- Roof: Other,Shingle
Condition
- Completed
- New construction: No
- Year built: 1987
Utilities & green energy
- Sewer: Public Sewer
- Water: Public
- Utilities for property: Cable Available, Electricity Connected, Public, Sewer Connected, Water Connected
Community & neighborhood
Location
- Region: Largo
- Subdivision: WHISPERING PINES MANOR
HOA & financial
HOA
- Has HOA: No
Other fees
- Pet fee: $0 monthly
Other financial information
- Total actual rent: 0
Other
Other facts
- Listing terms: Cash,Conventional,FHA,VA Loan
- Ownership: Fee Simple
- Road surface type: Paved, Asphalt
Price history
| Date | Event | Price |
|---|---|---|
| 8/26/2025 | Sold | $550,000-8.3%$258/sqft |
Source: | ||
| 7/3/2025 | Pending sale | $600,000$282/sqft |
Source: | ||
| 6/11/2025 | Listed for sale | $600,000+30.7%$282/sqft |
Source: | ||
| 9/11/2024 | Listing removed | $459,000-4.2%$215/sqft |
Source: | ||
| 9/11/2023 | Listing removed | -- |
Source: | ||
Public tax history
| Year | Property taxes | Tax assessment |
|---|---|---|
| 2024 | $7,070 +1.5% | $422,605 +3% |
| 2023 | $6,962 +2.7% | $410,296 +3% |
| 2022 | $6,777 +188.3% | $398,346 +148.3% |
Find assessor info on the county website
Neighborhood: 33778
Nearby schools
GreatSchools rating
- 3/10Fuguitt Elementary SchoolGrades: PK-5Distance: 0.7 mi
- 5/10Osceola Middle SchoolGrades: 6-8Distance: 2.3 mi
- 4/10Seminole High SchoolGrades: 9-12Distance: 3.1 mi
Get a cash offer in 3 minutes
Find out how much your home could sell for in as little as 3 minutes with a no-obligation cash offer.
Estimated market value$587,500
Get a cash offer in 3 minutes
Find out how much your home could sell for in as little as 3 minutes with a no-obligation cash offer.
Estimated market value
$587,500

