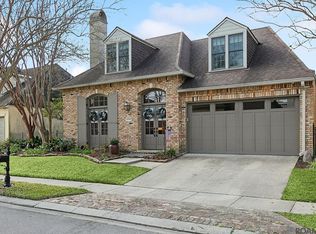Sold
Price Unknown
12547 Kentmere Ave, Baton Rouge, LA 70810
3beds
1,864sqft
Single Family Residence, Residential
Built in 1998
8,712 Square Feet Lot
$357,300 Zestimate®
$--/sqft
$2,256 Estimated rent
Home value
$357,300
$336,000 - $382,000
$2,256/mo
Zestimate® history
Loading...
Owner options
Explore your selling options
What's special
Wonderful 3 Bedroom 2 Bath home in quiet and conveniently located Windermere Subdivision! UPDATED Kitchen features LEATHERED GRANITE countertops & island, SUBWAY TILE backsplash and brick floors. Large Den has HIGH CEILINGS, fireplace and great natural light. Beautiful WOOD FLOORS in Living Room, Dining Room, Hallway and ALL Bedrooms - NO CARPET. Nice Master Suite features dual vanities , garden tub, separate shower and large WALK-IN CLOSET. Rear porch, extended patio and fenced yard. Rear parking for added privacy!
Zillow last checked: 8 hours ago
Listing updated: September 01, 2025 at 01:34pm
Listed by:
Scott Gaspard,
RE/MAX Select
Bought with:
UNREPRESENTED NONLICENSEE
UNREPRESENTED NONLICENSEE
Source: ROAM MLS,MLS#: 2025014153
Facts & features
Interior
Bedrooms & bathrooms
- Bedrooms: 3
- Bathrooms: 2
- Full bathrooms: 2
Primary bedroom
- Features: En Suite Bath, Ceiling Fan(s)
- Level: First
- Area: 208
- Dimensions: 16 x 13
Bedroom 1
- Level: First
- Area: 148.5
- Width: 11
Bedroom 2
- Level: First
- Area: 148.5
- Width: 11
Primary bathroom
- Features: Double Vanity, Walk-In Closet(s), Separate Shower
Dining room
- Level: First
- Area: 147.42
Kitchen
- Features: Granite Counters
- Level: First
- Area: 192
- Dimensions: 16 x 12
Living room
- Level: First
- Area: 340
- Dimensions: 20 x 17
Heating
- Central
Cooling
- Central Air, Ceiling Fan(s)
Appliances
- Included: Electric Cooktop, Dishwasher, Microwave
- Laundry: Inside
Features
- Built-in Features, Crown Molding
- Flooring: Brick, Pavers, Wood
- Attic: Attic Access
- Number of fireplaces: 1
Interior area
- Total structure area: 2,591
- Total interior livable area: 1,864 sqft
Property
Parking
- Total spaces: 2
- Parking features: 2 Cars Park, Attached, Carport
- Has carport: Yes
Features
- Stories: 1
- Patio & porch: Patio
- Fencing: Wood
Lot
- Size: 8,712 sqft
- Dimensions: 70.5 x 126.9
Details
- Parcel number: 01016113
Construction
Type & style
- Home type: SingleFamily
- Architectural style: French
- Property subtype: Single Family Residence, Residential
Materials
- Fiber Cement, Stucco Siding, Frame
- Foundation: Slab
- Roof: Shingle
Condition
- New construction: No
- Year built: 1998
Utilities & green energy
- Gas: Entergy
- Sewer: Public Sewer
- Water: Public
- Utilities for property: Cable Connected
Community & neighborhood
Location
- Region: Baton Rouge
- Subdivision: Windermere
HOA & financial
HOA
- Has HOA: Yes
- HOA fee: $200 annually
Other
Other facts
- Listing terms: Cash,Conventional,FHA
Price history
| Date | Event | Price |
|---|---|---|
| 9/23/2025 | Listing removed | $2,400$1/sqft |
Source: ROAM MLS #2025016454 Report a problem | ||
| 9/4/2025 | Listed for rent | $2,400$1/sqft |
Source: ROAM MLS #2025016454 Report a problem | ||
| 8/29/2025 | Sold | -- |
Source: | ||
| 8/12/2025 | Pending sale | $367,500$197/sqft |
Source: | ||
| 7/30/2025 | Listed for sale | $367,500+9.5%$197/sqft |
Source: | ||
Public tax history
| Year | Property taxes | Tax assessment |
|---|---|---|
| 2024 | $2,830 -1.1% | $31,920 |
| 2023 | $2,862 -12.1% | $31,920 +11.1% |
| 2022 | $3,256 +2% | $28,740 |
Find assessor info on the county website
Neighborhood: Highland-Perkins
Nearby schools
GreatSchools rating
- 8/10Wildwood Elementary SchoolGrades: PK-5Distance: 2.3 mi
- 6/10Woodlawn Middle SchoolGrades: 6-8Distance: 4.1 mi
- 3/10Woodlawn High SchoolGrades: 9-12Distance: 4 mi
Schools provided by the listing agent
- District: East Baton Rouge
Source: ROAM MLS. This data may not be complete. We recommend contacting the local school district to confirm school assignments for this home.
Sell for more on Zillow
Get a Zillow Showcase℠ listing at no additional cost and you could sell for .
$357,300
2% more+$7,146
With Zillow Showcase(estimated)$364,446
