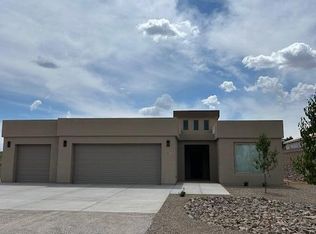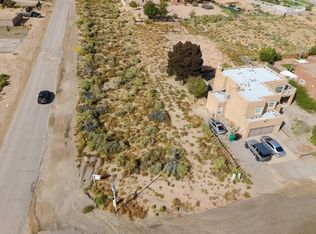Sold
Price Unknown
1255 15th St SE, Rio Rancho, NM 87124
3beds
1,685sqft
Single Family Residence
Built in 1996
0.5 Acres Lot
$362,200 Zestimate®
$--/sqft
$2,255 Estimated rent
Home value
$362,200
$344,000 - $380,000
$2,255/mo
Zestimate® history
Loading...
Owner options
Explore your selling options
What's special
Welcome home to 1255 15th street in Rio Rancho. Situated on a generous half acre lot. This home features three bedrooms and two full bathrooms. Enter into the large southwest living room with tall ceilings, beautiful vigas, wood burning fire place, lots of windows exhibiting natural light and real adobe brick accents. Other features include a new TPO roof, new swamp cooler and water heater, fully tiled floors through out the home, a large sunroom, kitchen bar and oversized 2 car garage. You will not be disappointed with the gem. Seller offering a $1600 credit for the first two years of solar payments.
Zillow last checked: 8 hours ago
Listing updated: September 16, 2025 at 05:37am
Listed by:
David Liotta 505-401-5424,
Helix Real Estate Group
Bought with:
Anwar Y Salinas Galdean, REC20230999
Berkshire Hathaway NM Prop
Source: SWMLS,MLS#: 1084342
Facts & features
Interior
Bedrooms & bathrooms
- Bedrooms: 3
- Bathrooms: 2
- Full bathrooms: 2
Primary bedroom
- Level: Main
- Area: 208
- Dimensions: 16 x 13
Bedroom 2
- Level: Main
- Area: 130
- Dimensions: 10 x 13
Bedroom 3
- Level: Main
- Area: 120
- Dimensions: 10 x 12
Dining room
- Level: Main
- Area: 204
- Dimensions: 17 x 12
Kitchen
- Level: Main
- Area: 108
- Dimensions: 12 x 9
Living room
- Level: Main
- Area: 272
- Dimensions: 17 x 16
Heating
- Central, Forced Air
Cooling
- Evaporative Cooling
Appliances
- Included: Dryer, Dishwasher, Free-Standing Electric Range, Microwave, Refrigerator, Range Hood, Wine Cooler, Washer
- Laundry: Electric Dryer Hookup, Propane Dryer Hookup
Features
- High Ceilings, High Speed Internet, Main Level Primary
- Flooring: Tile, Vinyl
- Windows: Metal
- Has basement: No
- Number of fireplaces: 1
- Fireplace features: Wood Burning
Interior area
- Total structure area: 1,685
- Total interior livable area: 1,685 sqft
Property
Parking
- Total spaces: 2
- Parking features: Attached, Garage
- Attached garage spaces: 2
Accessibility
- Accessibility features: None
Features
- Levels: One
- Stories: 1
- Exterior features: Fully Fenced, Private Yard
Lot
- Size: 0.50 Acres
Details
- Parcel number: R053222
- Zoning description: R-1
Construction
Type & style
- Home type: SingleFamily
- Property subtype: Single Family Residence
Materials
- Frame, Stucco
- Roof: Flat
Condition
- Resale
- New construction: No
- Year built: 1996
Utilities & green energy
- Sewer: Septic Tank
- Water: Private, Well
- Utilities for property: Electricity Connected, Sewer Available, Underground Utilities, Water Connected
Green energy
- Energy generation: Solar
Community & neighborhood
Location
- Region: Rio Rancho
Other
Other facts
- Listing terms: Cash,Conventional,FHA,VA Loan
Price history
| Date | Event | Price |
|---|---|---|
| 9/12/2025 | Sold | -- |
Source: | ||
| 8/9/2025 | Pending sale | $364,900$217/sqft |
Source: | ||
| 7/29/2025 | Price change | $364,900-2.4%$217/sqft |
Source: | ||
| 7/8/2025 | Price change | $374,000-1.3%$222/sqft |
Source: | ||
| 6/20/2025 | Price change | $379,000-1.5%$225/sqft |
Source: | ||
Public tax history
| Year | Property taxes | Tax assessment |
|---|---|---|
| 2025 | $3,152 -6.3% | $102,338 +3% |
| 2024 | $3,365 +2.2% | $99,357 +2.4% |
| 2023 | $3,292 +58.7% | $97,029 +70.9% |
Find assessor info on the county website
Neighborhood: Rio Rancho Estates
Nearby schools
GreatSchools rating
- 7/10Maggie Cordova Elementary SchoolGrades: K-5Distance: 0.5 mi
- 5/10Lincoln Middle SchoolGrades: 6-8Distance: 1.8 mi
- 7/10Rio Rancho High SchoolGrades: 9-12Distance: 2.8 mi
Get a cash offer in 3 minutes
Find out how much your home could sell for in as little as 3 minutes with a no-obligation cash offer.
Estimated market value$362,200
Get a cash offer in 3 minutes
Find out how much your home could sell for in as little as 3 minutes with a no-obligation cash offer.
Estimated market value
$362,200

