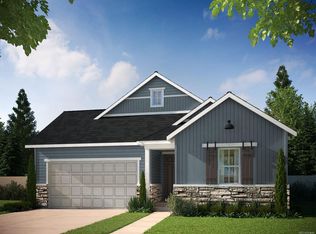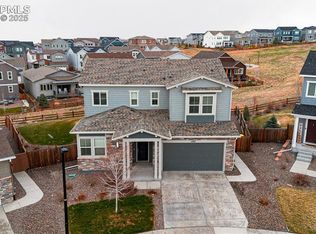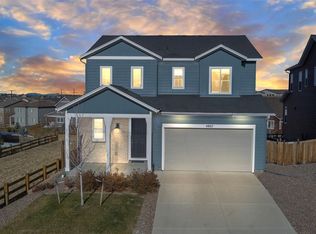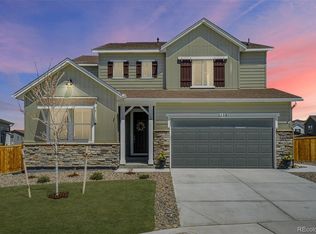Sold for $574,000 on 04/02/25
$574,000
1255 Basalt Ridge Loop, Castle Rock, CO 80108
4beds
3,257sqft
Single Family Residence
Built in ----
-- sqft lot
$697,200 Zestimate®
$176/sqft
$3,634 Estimated rent
Home value
$697,200
$662,000 - $732,000
$3,634/mo
Zestimate® history
Loading...
Owner options
Explore your selling options
What's special
Welcome to 1255 Basalt Ridge Loop, Castle Rock 80108 -
ALMOST NEW HOME -
3 CAR GARAGE - BACKS TO GREENBELT! GREAT LARGE YARD AND LANDSCAPING!
WASHER, DRYER, AND REFRIGERATOR INCLUDED!
Two-Story with great views and open space; Approximately 2,700 Sq. Ft. PLUS unfinished basement
4 Bedrooms ; 3.5 Baths ; Study ; 3-Bay Garage ; AC ; Gourmet Kitchen ; River White Granite ; Extensive 5 Plank Hardwood Floors ; Fireplace ; Covered Patio ; Full Unfinished Basement ; Oversized Homesite
Almost new home in Ravenwood Village at Terrain. Enjoy all the perks of living in Terrain, including Dog Bone Park, Terrain Swim Club and Ravenwood Pool and Park, plus many other community activities.
No smoking or growing allowed.
Owner pays for Trash
Lease term flexible. Tenant pays for gas, electric, and water.
Welcome to 1255 Basalt Ridge Loop, Castle Rock 80108 -
ALMOST NEW HOME -
3 CAR GARAGE - BACKS TO GREENBELT! GREAT LARGE YARD AND LANDSCAPING!
WASHER, DRYER, AND REFRIGERATOR INCLUDED!
Two-Story with great views and open space; Approximately 2,700 Sq. Ft. PLUS unfinished basement
4 Bedrooms ; 3.5 Baths ; Study ; 3-Bay Garage ; AC ; Gourmet Kitchen ; River White Granite ; Extensive 5 Plank Hardwood Floors ; Fireplace ; Covered Patio ; Full Unfinished Basement ; Oversized Homesite
Almost new home in Ravenwood Village at Terrain. Enjoy all the perks of living in Terrain, including Dog Bone Park, Terrain Swim Club and Ravenwood Pool and Park, plus many other community activities.
No smoking or growing allowed.
Owner pays for Trash
Zillow last checked: 10 hours ago
Listing updated: September 08, 2025 at 02:25pm
Source: Zillow Rentals
Facts & features
Interior
Bedrooms & bathrooms
- Bedrooms: 4
- Bathrooms: 4
- Full bathrooms: 3
- 1/2 bathrooms: 1
Heating
- Forced Air
Cooling
- Central Air
Appliances
- Included: Dishwasher, Dryer, Freezer, Microwave, Oven, Refrigerator, Washer
- Laundry: In Unit
Features
- Flooring: Carpet, Hardwood
Interior area
- Total interior livable area: 3,257 sqft
Property
Parking
- Parking features: Attached
- Has attached garage: Yes
- Details: Contact manager
Features
- Exterior features: Electricity not included in rent, Garbage included in rent, Gas not included in rent, Heating system: Forced Air, Water not included in rent
- Has private pool: Yes
Details
- Parcel number: 250705322019
Construction
Type & style
- Home type: SingleFamily
- Property subtype: Single Family Residence
Utilities & green energy
- Utilities for property: Garbage
Community & neighborhood
Location
- Region: Castle Rock
HOA & financial
Other fees
- Deposit fee: $3,700
Price history
| Date | Event | Price |
|---|---|---|
| 11/29/2025 | Listing removed | $3,700$1/sqft |
Source: Zillow Rentals Report a problem | ||
| 9/19/2025 | Price change | $699,999-3.4%$215/sqft |
Source: | ||
| 8/24/2025 | Listed for sale | $725,000+26.3%$223/sqft |
Source: | ||
| 8/21/2025 | Listed for rent | $3,700-5.1%$1/sqft |
Source: Zillow Rentals Report a problem | ||
| 8/14/2025 | Listing removed | $3,900$1/sqft |
Source: Zillow Rentals Report a problem | ||
Public tax history
| Year | Property taxes | Tax assessment |
|---|---|---|
| 2025 | $4,569 -0.9% | $42,840 -8.7% |
| 2024 | $4,610 +14.3% | $46,900 -1% |
| 2023 | $4,034 -4.3% | $47,350 +39.8% |
Find assessor info on the county website
Neighborhood: 80108
Nearby schools
GreatSchools rating
- 6/10Sage Canyon Elementary SchoolGrades: K-5Distance: 0.8 mi
- 5/10Mesa Middle SchoolGrades: 6-8Distance: 1 mi
- 7/10Douglas County High SchoolGrades: 9-12Distance: 2.5 mi
Get a cash offer in 3 minutes
Find out how much your home could sell for in as little as 3 minutes with a no-obligation cash offer.
Estimated market value
$697,200
Get a cash offer in 3 minutes
Find out how much your home could sell for in as little as 3 minutes with a no-obligation cash offer.
Estimated market value
$697,200



