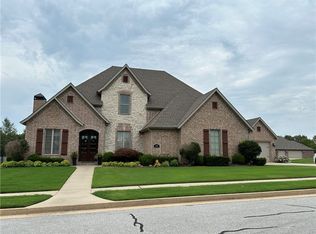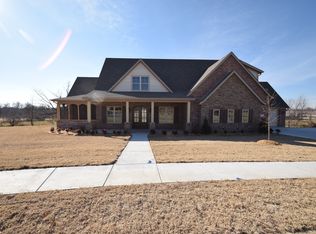Sold for $730,000
$730,000
1255 Edinburgh Loop, Springdale, AR 72762
5beds
3,276sqft
Single Family Residence
Built in 2015
0.5 Acres Lot
$757,200 Zestimate®
$223/sqft
$3,323 Estimated rent
Home value
$757,200
$689,000 - $833,000
$3,323/mo
Zestimate® history
Loading...
Owner options
Explore your selling options
What's special
Need 5 bedrooms and large open concept? Want to be right in the middle of NWA between Fayetteville and Rogers/Bentonville? Close to 49? Newer pool (2019) and outdoor entertaining area in the back? Come take a look at this half acre home with over 3200 square feet in a smart floor plan. Buit in 2015 and nestled in a tiny subdivision with the best neighbors ever, you will enjoy being close to all of the amenities in NWA. Homes in Elm Springs are a best kept secret of NWA! We enjoy the charm, restaurants and winery of Tontitown, the culinary diversity of Springdale, and the convenience of 49 just a mile away! New interior paint 2024. Shutters, beams and gable freshly stained 2024. New 1.5 ton higher efficient air unit new in May 2024 for upstairs bonus room. In June 2024, installed new smoke alarms and carbon monoxide detectors. Septic tank inspected and pumped, June 2024. Lawn serviced by Fairway lawns paid through Dec. 2024. Storm shelter in garage.
Zillow last checked: 8 hours ago
Listing updated: August 09, 2024 at 02:40pm
Listed by:
A.J. Shirey 479-633-7411,
Collier & Associates- Rogers Branch
Bought with:
Pedro Maldonado, SA00078424
Keller Williams Market Pro Realty Branch Office
Source: ArkansasOne MLS,MLS#: 1281080 Originating MLS: Northwest Arkansas Board of REALTORS MLS
Originating MLS: Northwest Arkansas Board of REALTORS MLS
Facts & features
Interior
Bedrooms & bathrooms
- Bedrooms: 5
- Bathrooms: 4
- Full bathrooms: 3
- 1/2 bathrooms: 1
Heating
- Central, Gas
Cooling
- Central Air, Electric
Appliances
- Included: Dishwasher, Exhaust Fan, Electric Oven, Gas Cooktop, Disposal, Gas Water Heater, Microwave, Self Cleaning Oven, Plumbed For Ice Maker
- Laundry: Washer Hookup, Dryer Hookup
Features
- Attic, Ceiling Fan(s), Cathedral Ceiling(s), Eat-in Kitchen, Granite Counters, Hot Tub/Spa, Pantry, Split Bedrooms, Storage, Walk-In Closet(s), Window Treatments
- Flooring: Carpet, Ceramic Tile, Wood
- Windows: Double Pane Windows, Vinyl, Blinds, Drapes
- Basement: None
- Number of fireplaces: 1
- Fireplace features: Living Room
Interior area
- Total structure area: 3,276
- Total interior livable area: 3,276 sqft
Property
Parking
- Total spaces: 3
- Parking features: Attached, Garage, Garage Door Opener
- Has attached garage: Yes
- Covered spaces: 3
Features
- Levels: Two
- Stories: 2
- Patio & porch: Patio
- Exterior features: Concrete Driveway
- Has private pool: Yes
- Pool features: Heated, In Ground, Pool, Private
- Has spa: Yes
- Spa features: Hot Tub
- Fencing: Back Yard,Privacy,Wood
- Waterfront features: None
Lot
- Size: 0.50 Acres
- Features: Cleared, Corner Lot, City Lot, Subdivision
Details
- Additional structures: None
- Parcel number: 75001073000
- Zoning description: Residential
- Special conditions: None
Construction
Type & style
- Home type: SingleFamily
- Architectural style: European
- Property subtype: Single Family Residence
Materials
- Brick, Cedar, Rock
- Foundation: Slab
- Roof: Architectural,Shingle
Condition
- New construction: No
- Year built: 2015
Utilities & green energy
- Sewer: Septic Tank
- Water: Public
- Utilities for property: Cable Available, Electricity Available, Natural Gas Available, Septic Available, Water Available, Recycling Collection
Community & neighborhood
Security
- Security features: Security System, Storm Shelter, Fire Sprinkler System, Smoke Detector(s)
Community
- Community features: Near Fire Station, Near Hospital, Near Schools, Sidewalks
Location
- Region: Springdale
- Subdivision: Estates At Brush Creek
HOA & financial
HOA
- Has HOA: Yes
- HOA fee: $350 annually
- Services included: Common Areas, Maintenance Grounds
- Association phone: 479-305-7996
Other
Other facts
- Listing terms: ARM,Conventional,VA Loan
Price history
| Date | Event | Price |
|---|---|---|
| 8/9/2024 | Sold | $730,000+0.7%$223/sqft |
Source: | ||
| 7/12/2024 | Listed for sale | $725,000+10.7%$221/sqft |
Source: | ||
| 8/24/2022 | Sold | $655,000-3.7%$200/sqft |
Source: | ||
| 8/5/2022 | Pending sale | $680,000$208/sqft |
Source: | ||
| 7/12/2022 | Listed for sale | $680,000+76.2%$208/sqft |
Source: | ||
Public tax history
| Year | Property taxes | Tax assessment |
|---|---|---|
| 2024 | $6,288 -0.6% | $132,830 |
| 2023 | $6,323 +31.1% | $132,830 +43.3% |
| 2022 | $4,821 +0.4% | $92,720 |
Find assessor info on the county website
Neighborhood: 72762
Nearby schools
GreatSchools rating
- 7/10Bernice Young Elementary SchoolGrades: PK-5Distance: 0.5 mi
- 9/10Hellstern Middle SchoolGrades: 6-7Distance: 1.1 mi
- 6/10Har-Ber High SchoolGrades: 9-12Distance: 0.8 mi
Schools provided by the listing agent
- District: Springdale
Source: ArkansasOne MLS. This data may not be complete. We recommend contacting the local school district to confirm school assignments for this home.
Get pre-qualified for a loan
At Zillow Home Loans, we can pre-qualify you in as little as 5 minutes with no impact to your credit score.An equal housing lender. NMLS #10287.
Sell with ease on Zillow
Get a Zillow Showcase℠ listing at no additional cost and you could sell for —faster.
$757,200
2% more+$15,144
With Zillow Showcase(estimated)$772,344

