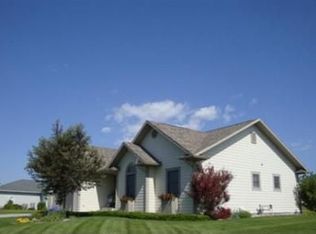Closed
Price Unknown
1255 Lariat Rd, Helena, MT 59602
3beds
1,801sqft
Single Family Residence
Built in 1995
0.46 Acres Lot
$486,600 Zestimate®
$--/sqft
$2,654 Estimated rent
Home value
$486,600
$453,000 - $521,000
$2,654/mo
Zestimate® history
Loading...
Owner options
Explore your selling options
What's special
Don’t wait till spring to buy when this 3-bedroom, 2 full bath, single level home boasting over 1800 sqft, an attached 2 car garage is ready to be called your home! This beautiful dwelling has an open floor plan with vaulted ceilings, arched entryways and large living and dining room windows that showcase the outdoors and capture the natural light. Your .46-acre lot is beautifully landscaped, with a large fully fenced backyard, garden shed and Aspen trees scattered throughout. Not to mention the back deck with access from both the kitchen and master bedroom. Call Joshua Koffler (406)589-3110 or your real estate professional.
Zillow last checked: 8 hours ago
Listing updated: November 17, 2024 at 11:45pm
Listed by:
Joshua Koffler 406-589-3110,
Coldwell Banker Mountainside Realty
Bought with:
Lindsey Younker, RRE-RBS-LIC-83260
Berkshire Hathaway HomeServices - Helena
Source: MRMLS,MLS#: 30034549
Facts & features
Interior
Bedrooms & bathrooms
- Bedrooms: 3
- Bathrooms: 2
- Full bathrooms: 2
Primary bedroom
- Level: Main
Bedroom 1
- Level: Main
Primary bathroom
- Level: Main
Bathroom 1
- Level: Main
Bathroom 2
- Level: Main
Dining room
- Level: Main
Kitchen
- Level: Main
Living room
- Level: Main
Utility room
- Level: Main
Heating
- Gas, Hot Water, Stove
Appliances
- Included: Dryer, Dishwasher, Microwave, Range, Refrigerator, Washer
Features
- Fireplace, Main Level Primary, Vaulted Ceiling(s), Walk-In Closet(s)
- Basement: Crawl Space
- Number of fireplaces: 1
Interior area
- Total interior livable area: 1,801 sqft
- Finished area below ground: 0
Property
Parking
- Total spaces: 2
- Parking features: Garage
- Garage spaces: 2
Features
- Levels: One
- Patio & porch: Deck
- Fencing: Back Yard,Chain Link
Lot
- Size: 0.46 Acres
- Features: Back Yard, Front Yard, Sprinklers In Ground, Level
- Topography: Level
Details
- Additional structures: Shed(s)
- Parcel number: 05199517204120000
- Special conditions: Standard
Construction
Type & style
- Home type: SingleFamily
- Architectural style: Ranch
- Property subtype: Single Family Residence
Materials
- Foundation: Slab
- Roof: Composition
Condition
- New construction: No
- Year built: 1995
Utilities & green energy
- Sewer: Private Sewer, Septic Tank
- Water: Community/Coop
- Utilities for property: Cable Connected, Electricity Connected, Natural Gas Connected, Phone Connected
Community & neighborhood
Security
- Security features: Carbon Monoxide Detector(s), Smoke Detector(s)
Location
- Region: Helena
- Subdivision: Ranchview Estates
HOA & financial
HOA
- Has HOA: No
- HOA fee: $45 monthly
- Services included: Water
Other
Other facts
- Listing agreement: Exclusive Agency
- Listing terms: Cash,Conventional,FHA,VA Loan
- Road surface type: Asphalt
Price history
| Date | Event | Price |
|---|---|---|
| 10/31/2024 | Sold | -- |
Source: | ||
| 10/2/2024 | Listed for sale | $515,000$286/sqft |
Source: | ||
Public tax history
| Year | Property taxes | Tax assessment |
|---|---|---|
| 2024 | $3,577 +0.5% | $445,900 |
| 2023 | $3,559 +22.2% | $445,900 +43.6% |
| 2022 | $2,913 -1.9% | $310,500 |
Find assessor info on the county website
Neighborhood: Helena Valley Northwest
Nearby schools
GreatSchools rating
- 5/10Jim Darcy SchoolGrades: PK-5Distance: 1 mi
- 6/10C R Anderson Middle SchoolGrades: 6-8Distance: 8.4 mi
- 7/10Capital High SchoolGrades: 9-12Distance: 7.3 mi
Schools provided by the listing agent
- District: District No. 1
Source: MRMLS. This data may not be complete. We recommend contacting the local school district to confirm school assignments for this home.
