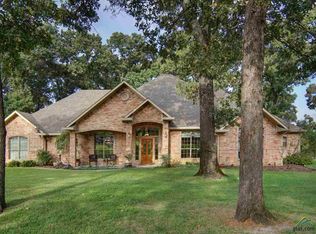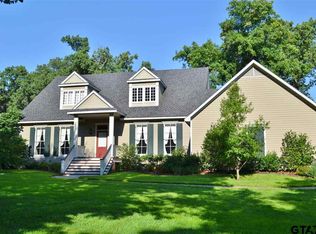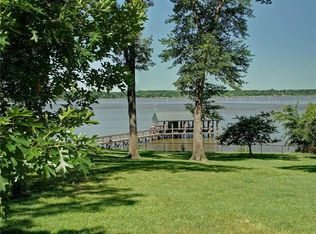Sold
Price Unknown
1255 Rs County Rd #3400, Emory, TX 75440
4beds
3,249sqft
Single Family Residence
Built in 2009
0.72 Acres Lot
$970,500 Zestimate®
$--/sqft
$4,630 Estimated rent
Home value
$970,500
Estimated sales range
Not available
$4,630/mo
Zestimate® history
Loading...
Owner options
Explore your selling options
What's special
BACK ON THE MARKET!! MOTIVATED SELLERS!! SET UP YOUR APPT TODAY. PRICED $100,000 UNDER VALUE!
Welcome to your dream lakefront home on Lake Fork! This property offers approx 3249 sq ft of luxurious living space, with 4 beds, 3.5 baths, office and media room. You'll be captivated by the beautiful hickory hand scraped wood floors along with porcelain tile and slate tile, adding warmth and elegance to the space. The open floor plan is great for entertaining and breathtaking views of the lake from mult rms. The 2 main bdrms are true retreats, lg closets and en-suite baths for ultimate privacy and comfort. Whether you prefer a relaxing soak in the tub or a refreshing shower, these bathrooms have it all. Covered boat and fishing dock is complete with 2 electric boat lifts and comp decking. The lg, covered patio includes a wood-burning fireplace and gas for cooking. Lg bass, catfish and crappie are all caught from this dock on a regular basis. See attached docs for complete description.
Zillow last checked: 8 hours ago
Listing updated: December 06, 2024 at 07:06am
Listed by:
Deann Dickens 0734786 903-581-4141,
Ebby Halliday Realtors 903-581-4141
Bought with:
Deann Dickens
Ebby Halliday Realtors
Source: NTREIS,MLS#: 20591309
Facts & features
Interior
Bedrooms & bathrooms
- Bedrooms: 4
- Bathrooms: 4
- Full bathrooms: 3
- 1/2 bathrooms: 1
Primary bedroom
- Features: Built-in Features, Dual Sinks, En Suite Bathroom, Separate Shower, Walk-In Closet(s)
- Level: First
- Dimensions: 18 x 17
Primary bedroom
- Features: Built-in Features, Dual Sinks, Walk-In Closet(s)
- Level: First
- Dimensions: 0 x 0
Bedroom
- Level: First
- Dimensions: 0 x 0
Bedroom
- Level: First
- Dimensions: 0 x 0
Living room
- Features: Built-in Features, Fireplace
- Level: First
- Dimensions: 0 x 0
Heating
- Electric, Heat Pump
Cooling
- Central Air, Electric
Appliances
- Included: Some Gas Appliances, Double Oven, Dryer, Dishwasher, Gas Cooktop, Ice Maker, Microwave, Plumbed For Gas, Refrigerator, Tankless Water Heater, Washer
Features
- Built-in Features, Decorative/Designer Lighting Fixtures, Double Vanity, Eat-in Kitchen, Granite Counters, High Speed Internet, Kitchen Island, Open Floorplan, Pantry, Walk-In Closet(s), Wired for Sound
- Flooring: Ceramic Tile, Hardwood, Slate, Wood
- Has basement: No
- Number of fireplaces: 2
- Fireplace features: Gas Log, Wood Burning
Interior area
- Total interior livable area: 3,249 sqft
Property
Parking
- Total spaces: 3
- Parking features: Circular Driveway, Concrete, Driveway, Garage, Garage Door Opener
- Attached garage spaces: 3
- Has uncovered spaces: Yes
Features
- Levels: One
- Stories: 1
- Patio & porch: Covered
- Exterior features: Dock
- Pool features: None
- Fencing: Chain Link
- Waterfront features: Boat Dock/Slip, Lake Front
- Body of water: Fork
Lot
- Size: 0.72 Acres
Details
- Parcel number: R32590
Construction
Type & style
- Home type: SingleFamily
- Architectural style: Detached
- Property subtype: Single Family Residence
Materials
- Brick, Rock, Stone
- Roof: Composition
Condition
- Year built: 2009
Utilities & green energy
- Sewer: Aerobic Septic
- Water: Community/Coop
- Utilities for property: Electricity Available, Electricity Connected, Septic Available, Water Available
Community & neighborhood
Location
- Region: Emory
- Subdivision: Hillside Bay
Other
Other facts
- Road surface type: Asphalt
Price history
| Date | Event | Price |
|---|---|---|
| 12/3/2024 | Sold | -- |
Source: NTREIS #20591309 Report a problem | ||
| 12/2/2024 | Pending sale | $988,000$304/sqft |
Source: | ||
| 11/19/2024 | Contingent | $988,000$304/sqft |
Source: NTREIS #20591309 Report a problem | ||
| 10/11/2024 | Price change | $988,000-7.2%$304/sqft |
Source: | ||
| 8/11/2024 | Price change | $1,065,000-4.5%$328/sqft |
Source: NTREIS #20591309 Report a problem | ||
Public tax history
Tax history is unavailable.
Neighborhood: 75440
Nearby schools
GreatSchools rating
- 5/10Rains Intermediate SchoolGrades: 3-5Distance: 5.9 mi
- 5/10Rains J High SchoolGrades: 6-8Distance: 5.8 mi
- 6/10Rains High SchoolGrades: 9-12Distance: 5.7 mi
Schools provided by the listing agent
- Elementary: Rains
- High: Rains
- District: Rains ISD
Source: NTREIS. This data may not be complete. We recommend contacting the local school district to confirm school assignments for this home.


