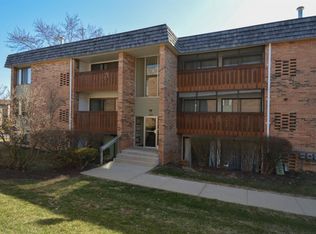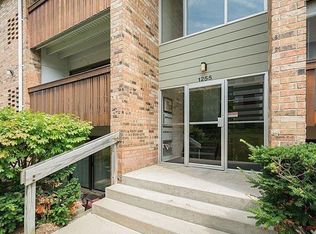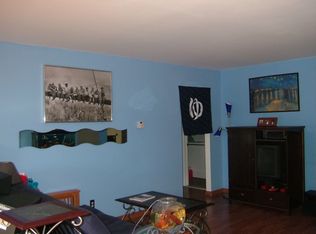Sold
$165,000
1255 S Maple Rd APT 102, Ann Arbor, MI 48103
1beds
927sqft
Condominium
Built in 1959
-- sqft lot
$174,000 Zestimate®
$178/sqft
$1,510 Estimated rent
Home value
$174,000
$164,000 - $184,000
$1,510/mo
Zestimate® history
Loading...
Owner options
Explore your selling options
What's special
Whether you're still looking for somewhere to settle before school starts or interested in expanding your investment portfolio, consider this well-maintained garden-level 1 bed/1 bath Summit View condominium! The spacious living room opens to both the kitchen and dining area as well as the roomy deck. There are two doorwalls to provide natural light and a gentle breeze with bushes outside for privacy. The remodeled kitchen with tile backsplash is light and bright with white cabinets, counters, and floors. The expansive bedroom has plenty of space for roommates or a sitting/study area with a walk-in closet with built-in organization and updated full bathroom just outside. Live like a star with your own makeup counter! Unit includes assigned storage space in the building (46), one assigned c carport space (36), and plenty of guest parking in front of the building. Residents of Summit View enjoy access to the community building with indoor pool, exercise room, racquetball court, and sauna. Walk to nearby nature areas, shopping, and delicious west side restaurants. Conveniently located on 3 bus routes and just minutes from highways or downtown Ann Arbor and the University of Michigan campus!
Zillow last checked: 8 hours ago
Listing updated: December 01, 2023 at 04:23pm
Listed by:
Aleksandr Milshteyn 734-417-3560,
Coldwell Banker Realty,
Dawn Yerkes 734-846-8004,
Coldwell Banker Realty
Bought with:
Fadi Fawzi
Source: MichRIC,MLS#: 23129534
Facts & features
Interior
Bedrooms & bathrooms
- Bedrooms: 1
- Bathrooms: 1
- Full bathrooms: 1
- Main level bedrooms: 1
Primary bedroom
- Level: Main
Dining room
- Level: Main
Kitchen
- Level: Main
Living room
- Level: Main
Heating
- Forced Air
Cooling
- Central Air
Appliances
- Included: Dishwasher, Disposal, Microwave, Oven, Range, Refrigerator
Features
- Eat-in Kitchen
- Flooring: Carpet, Ceramic Tile, Tile
- Windows: Window Treatments
- Has fireplace: No
Interior area
- Total structure area: 927
- Total interior livable area: 927 sqft
- Finished area below ground: 0
Property
Parking
- Parking features: Carport
- Has carport: Yes
Features
- Pool features: Association
Lot
- Size: 1,306 sqft
- Features: Sidewalk
Details
- Parcel number: 090931208213
- Zoning description: R4A
Construction
Type & style
- Home type: Condo
- Architectural style: Ranch
- Property subtype: Condominium
Materials
- Brick
Condition
- New construction: No
- Year built: 1959
Utilities & green energy
- Sewer: Public Sewer, Storm Sewer
- Water: Public
- Utilities for property: Natural Gas Connected, Cable Connected
Community & neighborhood
Location
- Region: Ann Arbor
- Subdivision: Walden Hills II Condo
HOA & financial
HOA
- Has HOA: Yes
- HOA fee: $425 monthly
- Amenities included: Clubhouse, Fitness Center, Laundry, Meeting Room, Pool, Sauna, Storage
- Services included: Water, Trash, Snow Removal, Maintenance Grounds
Other
Other facts
- Listing terms: Cash,FHA,VA Loan,Conventional
Price history
| Date | Event | Price |
|---|---|---|
| 6/30/2023 | Sold | $165,000+3.1%$178/sqft |
Source: | ||
| 6/19/2023 | Contingent | $160,000$173/sqft |
Source: | ||
| 6/16/2023 | Listed for sale | $160,000+33.3%$173/sqft |
Source: | ||
| 10/24/2018 | Sold | $120,000+26.3%$129/sqft |
Source: Public Record Report a problem | ||
| 9/30/2015 | Sold | $95,000$102/sqft |
Source: | ||
Public tax history
| Year | Property taxes | Tax assessment |
|---|---|---|
| 2025 | $4,409 | $85,300 +3.6% |
| 2024 | -- | $82,300 +5.9% |
| 2023 | -- | $77,700 +6.1% |
Find assessor info on the county website
Neighborhood: South Maple
Nearby schools
GreatSchools rating
- 8/10Dicken Elementary SchoolGrades: K-5Distance: 0.3 mi
- 8/10Slauson Middle SchoolGrades: 6-8Distance: 1.2 mi
- 10/10Pioneer High SchoolGrades: 9-12Distance: 1.3 mi
Schools provided by the listing agent
- Elementary: Dicken Elementary School
- Middle: Slauson Middle School
- High: Pioneer High School
Source: MichRIC. This data may not be complete. We recommend contacting the local school district to confirm school assignments for this home.
Get a cash offer in 3 minutes
Find out how much your home could sell for in as little as 3 minutes with a no-obligation cash offer.
Estimated market value
$174,000


