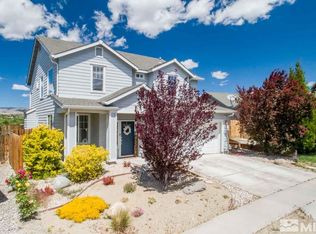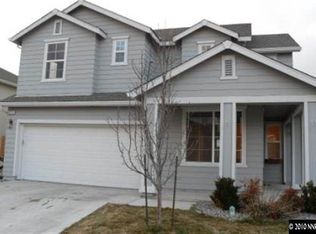Closed
$573,000
1255 Silver Crest Cir, Reno, NV 89523
4beds
2,095sqft
Single Family Residence
Built in 2005
4,791.6 Square Feet Lot
$578,100 Zestimate®
$274/sqft
$2,702 Estimated rent
Home value
$578,100
$526,000 - $630,000
$2,702/mo
Zestimate® history
Loading...
Owner options
Explore your selling options
What's special
Less than a mile from Rainbow Ridge Park, this freshly renovated Northwest Reno home is ready to be loved once again. As you enter this beautiful home you will notice a clean home with new flooring and new interior paint throughout. The HVAC and Furnace are just one year old, and it even has a newer water heater from 2019.
Downstairs you will find a separate office flex space (not included in the bedroom count), dining room, oversized closet and half bathroom, along with an open concept kitchen and living room with a cozy gas fed fireplace perfect for those chilly winter months upon the horizon. Upstairs you will find beautiful mountain views from the primary bedroom, ceiling fans in all bedrooms, and the laundry room complete with cabinets for ample storage.
Step foot into your backyard and you will find shade from the covered patio, mature fruit trees, and even planter boxes to start your own garden. No HOA, no problem. This home is truly something special. NO CAP...iykyk
Zillow last checked: 9 hours ago
Listing updated: October 22, 2025 at 05:14am
Listed by:
Tristan Lipschutz S.197911 530-333-7134,
Compass
Bought with:
Cody Capps, S.187392
RE/MAX Professionals-Reno
Source: NNRMLS,MLS#: 250055776
Facts & features
Interior
Bedrooms & bathrooms
- Bedrooms: 4
- Bathrooms: 3
- Full bathrooms: 2
- 1/2 bathrooms: 1
Heating
- Natural Gas
Cooling
- Central Air
Appliances
- Included: Dishwasher, Electric Cooktop, Electric Oven
- Laundry: Cabinets, Laundry Room, Washer Hookup
Features
- Ceiling Fan(s), Kitchen Island, Walk-In Closet(s)
- Flooring: Carpet, Luxury Vinyl, Vinyl
- Windows: Blinds, Double Pane Windows
- Number of fireplaces: 1
- Fireplace features: Gas
- Common walls with other units/homes: No Common Walls
Interior area
- Total structure area: 2,095
- Total interior livable area: 2,095 sqft
Property
Parking
- Total spaces: 4
- Parking features: Attached, Garage
- Attached garage spaces: 2
Features
- Levels: Two
- Stories: 2
- Patio & porch: Patio
- Exterior features: Awning(s), Fire Pit, Rain Gutters
- Pool features: None
- Spa features: None
- Fencing: Full
- Has view: Yes
- View description: City, Desert, Mountain(s)
Lot
- Size: 4,791 sqft
- Features: Landscaped, Sprinklers In Front, Sprinklers In Rear
Details
- Parcel number: 20219110
- Zoning: SF11
Construction
Type & style
- Home type: SingleFamily
- Property subtype: Single Family Residence
Materials
- Stucco
- Foundation: Slab
- Roof: Composition
Condition
- New construction: No
- Year built: 2005
Utilities & green energy
- Sewer: Public Sewer
- Water: Public
- Utilities for property: Electricity Connected, Internet Available, Natural Gas Available, Natural Gas Connected, Sewer Connected, Water Connected, Cellular Coverage
Community & neighborhood
Security
- Security features: Carbon Monoxide Detector(s), Keyless Entry, Smoke Detector(s)
Location
- Region: Reno
- Subdivision: Grand Summit
Other
Other facts
- Listing terms: 1031 Exchange,Cash,Conventional,FHA
Price history
| Date | Event | Price |
|---|---|---|
| 10/21/2025 | Sold | $573,000+0.5%$274/sqft |
Source: | ||
| 9/22/2025 | Contingent | $570,000$272/sqft |
Source: | ||
| 9/11/2025 | Listed for sale | $570,000+35.7%$272/sqft |
Source: | ||
| 7/12/2024 | Listing removed | -- |
Source: Zillow Rentals Report a problem | ||
| 5/21/2024 | Listed for rent | $2,795+5.5%$1/sqft |
Source: Zillow Rentals Report a problem | ||
Public tax history
| Year | Property taxes | Tax assessment |
|---|---|---|
| 2025 | $3,945 +8% | $122,079 +4% |
| 2024 | $3,653 +8% | $117,408 +1.2% |
| 2023 | $3,383 +8% | $115,961 +21.9% |
Find assessor info on the county website
Neighborhood: Mae Anne
Nearby schools
GreatSchools rating
- 6/10Sarah Winnemucca Elementary SchoolGrades: K-5Distance: 0.4 mi
- 5/10B D Billinghurst Middle SchoolGrades: 6-8Distance: 1 mi
- 7/10Robert Mc Queen High SchoolGrades: 9-12Distance: 1.2 mi
Schools provided by the listing agent
- Elementary: Winnemucca Grammar
- Middle: Billinghurst
- High: McQueen
Source: NNRMLS. This data may not be complete. We recommend contacting the local school district to confirm school assignments for this home.
Get a cash offer in 3 minutes
Find out how much your home could sell for in as little as 3 minutes with a no-obligation cash offer.
Estimated market value$578,100
Get a cash offer in 3 minutes
Find out how much your home could sell for in as little as 3 minutes with a no-obligation cash offer.
Estimated market value
$578,100

