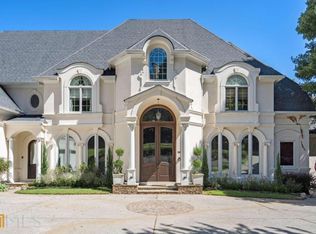Great opportunity to make this home your personal masterpiece! Aggressively priced to accommodate updating. Fabulous, soaring Great room,large open kitchen/keepingroom/breakfast room. Exquisite main level owners suite w/his/hers closets, 4 large en-suite secondary bedrooms up. Magnificent terrace level w/full kitchen/bar,home theater, game room, office and in-law suite. All of this on a majestic golf course lot w/pool and separate hot tub firepit and outdoor kitchen. An opportunity like this doesnt come often. Dont miss this unbelievable opportunity. Priced to sell!
This property is off market, which means it's not currently listed for sale or rent on Zillow. This may be different from what's available on other websites or public sources.
