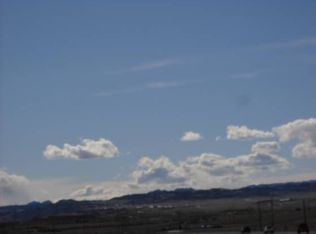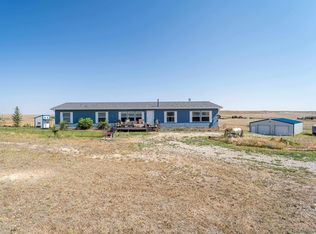Sold
Price Unknown
1255 Vermont Rd, Cheyenne, WY 82009
3beds
3,152sqft
Rural Residential, Residential
Built in 1976
25 Acres Lot
$663,900 Zestimate®
$--/sqft
$2,848 Estimated rent
Home value
$663,900
$617,000 - $717,000
$2,848/mo
Zestimate® history
Loading...
Owner options
Explore your selling options
What's special
Are you seeking property with live water on it? This home sits on 25-acres with lots of trees and both North Fork Crow Creek and Middle Crow Creek run across the property hosting lots of wildlife. Water rights are included too making it ideal for creating stock ponds. Scenic views to the back of the home. Property comes with barn/loafing shed and corral. This home has had some updates in the bathrooms, new interior doors and trim, newer furnace and the roof was replaced in 2022. Main level vaulted ceilings, two-double sided stone fireplaces.
Zillow last checked: 8 hours ago
Listing updated: February 19, 2025 at 09:00am
Listed by:
Patrick Graham 307-640-3039,
eXp Realty, LLC
Bought with:
Kimberlee Sutherland
#1 Properties
Source: Cheyenne BOR,MLS#: 93955
Facts & features
Interior
Bedrooms & bathrooms
- Bedrooms: 3
- Bathrooms: 3
- Full bathrooms: 1
- 3/4 bathrooms: 1
- 1/2 bathrooms: 1
- Main level bathrooms: 2
Primary bedroom
- Level: Main
- Area: 169
- Dimensions: 13 x 13
Bedroom 2
- Level: Main
- Area: 144
- Dimensions: 12 x 12
Bedroom 3
- Level: Main
- Area: 144
- Dimensions: 12 x 12
Bathroom 1
- Features: Full
- Level: Main
Bathroom 2
- Features: 3/4
- Level: Main
Bathroom 3
- Features: 1/2
- Level: Basement
Dining room
- Level: Main
- Area: 272
- Dimensions: 16 x 17
Family room
- Level: Basement
Kitchen
- Level: Main
- Area: 196
- Dimensions: 14 x 14
Living room
- Level: Main
- Area: 448
- Dimensions: 28 x 16
Basement
- Area: 1267
Heating
- Forced Air, Propane
Appliances
- Included: Dishwasher, Range, Refrigerator
- Laundry: Main Level
Features
- Eat-in Kitchen, Pantry, Separate Dining, Vaulted Ceiling(s), Main Floor Primary
- Flooring: Hardwood
- Windows: Skylights
- Basement: Partially Finished
- Number of fireplaces: 2
- Fireplace features: Two, Wood Burning
Interior area
- Total structure area: 3,152
- Total interior livable area: 3,152 sqft
- Finished area above ground: 1,885
Property
Parking
- Total spaces: 2
- Parking features: 2 Car Attached, Garage Door Opener, RV Access/Parking
- Attached garage spaces: 2
Accessibility
- Accessibility features: Accessible Approach with Ramp, Roll-in Shower
Features
- Patio & porch: Covered Deck, Enclosd Patio/Por-no heat
- Fencing: Fenced
- Waterfront features: Pond/Stream
Lot
- Size: 25 Acres
- Features: Few Trees, Pasture
Details
- Additional structures: Utility Shed, Outbuilding, Barn(s), Corral(s), Loafing Shed
- Parcel number: 14681910000400
- Special conditions: Arms Length Sale
- Horses can be raised: Yes
Construction
Type & style
- Home type: SingleFamily
- Architectural style: Ranch
- Property subtype: Rural Residential, Residential
Materials
- Brick, Cedar
- Foundation: Basement
- Roof: Composition/Asphalt
Condition
- New construction: No
- Year built: 1976
Utilities & green energy
- Electric: Black Hills Energy
- Gas: Propane
- Sewer: Septic Tank
- Water: Well
Community & neighborhood
Location
- Region: Cheyenne
- Subdivision: Happy Jack Ranc
Other
Other facts
- Listing agreement: n
- Listing terms: Cash,Conventional,FHA,VA Loan
Price history
| Date | Event | Price |
|---|---|---|
| 8/28/2024 | Sold | -- |
Source: | ||
| 7/29/2024 | Pending sale | $675,000$214/sqft |
Source: | ||
| 6/29/2024 | Listed for sale | $675,000$214/sqft |
Source: | ||
Public tax history
| Year | Property taxes | Tax assessment |
|---|---|---|
| 2024 | $2,758 -4.4% | $41,039 -6.5% |
| 2023 | $2,884 +27.3% | $43,897 +30.1% |
| 2022 | $2,266 -0.5% | $33,729 -0.3% |
Find assessor info on the county website
Neighborhood: 82009
Nearby schools
GreatSchools rating
- 7/10Gilchrist Elementary SchoolGrades: K-6Distance: 1.7 mi
- 6/10McCormick Junior High SchoolGrades: 7-8Distance: 10.9 mi
- 7/10Central High SchoolGrades: 9-12Distance: 11 mi

