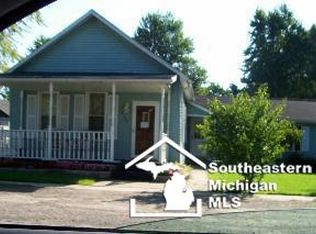Sold for $220,000
$220,000
12550 Jones St, Carleton, MI 48117
2beds
1,884sqft
Single Family Residence
Built in 1925
0.3 Acres Lot
$244,700 Zestimate®
$117/sqft
$1,758 Estimated rent
Home value
$244,700
$230,000 - $259,000
$1,758/mo
Zestimate® history
Loading...
Owner options
Explore your selling options
What's special
1884 square foot, 2-bedroom 2 full bath ranch in the Village of Carleton. Main floor features (24x21) great room with vaulted ceiling. Mater bedroom with on-suite and walk in closet. Additional main floor full bath with utility/laundry room. 2nd bedroom (15x8), bonus room (den/office) (9x8), dining and additional living room. Outside features sun room (15x13), fenced in back yard, 25x36 oversized (heated) detached garage and above ground pool.
Zillow last checked: 8 hours ago
Listing updated: August 02, 2023 at 05:39am
Listed by:
James Duffy,
Berkshire Hathaway HomeServices Kee Realty Brown
Bought with:
Phillip S Ausman, 6501311015
Remerica Integrity II
Source: MiRealSource,MLS#: 50109312 Originating MLS: MiRealSource
Originating MLS: MiRealSource
Facts & features
Interior
Bedrooms & bathrooms
- Bedrooms: 2
- Bathrooms: 2
- Full bathrooms: 2
- Main level bathrooms: 2
- Main level bedrooms: 2
Bedroom 1
- Level: Main
- Area: 225
- Dimensions: 15 x 15
Bedroom 2
- Level: Main
- Area: 120
- Dimensions: 15 x 8
Bathroom 1
- Level: Main
Bathroom 2
- Level: Main
Dining room
- Level: Main
- Area: 110
- Dimensions: 11 x 10
Great room
- Level: Main
- Area: 504
- Dimensions: 24 x 21
Kitchen
- Level: Main
- Area: 216
- Dimensions: 18 x 12
Living room
- Level: Main
- Area: 110
- Dimensions: 11 x 10
Heating
- Forced Air, Natural Gas
Cooling
- Central Air
Appliances
- Included: Gas Water Heater
Features
- Basement: Crawl Space
- Has fireplace: No
Interior area
- Total structure area: 1,884
- Total interior livable area: 1,884 sqft
- Finished area above ground: 1,884
- Finished area below ground: 0
Property
Parking
- Total spaces: 2.5
- Parking features: Detached
- Garage spaces: 2.5
Features
- Levels: One
- Stories: 1
- Frontage length: 99
Lot
- Size: 0.30 Acres
- Dimensions: 99 x 132
Details
- Parcel number: 41 090 003 00
- Special conditions: Private
Construction
Type & style
- Home type: SingleFamily
- Architectural style: Ranch
- Property subtype: Single Family Residence
Materials
- Vinyl Siding, Vinyl Trim
Condition
- Year built: 1925
Utilities & green energy
- Sewer: Public Sanitary
- Water: Public
Community & neighborhood
Location
- Region: Carleton
- Subdivision: Na
Other
Other facts
- Listing agreement: Exclusive Right To Sell
- Listing terms: Cash,Conventional,FHA
Price history
| Date | Event | Price |
|---|---|---|
| 8/1/2023 | Sold | $220,000+2.4%$117/sqft |
Source: | ||
| 6/2/2023 | Pending sale | $214,900$114/sqft |
Source: | ||
| 5/23/2023 | Listed for sale | $214,900$114/sqft |
Source: | ||
| 5/22/2023 | Pending sale | $214,900$114/sqft |
Source: | ||
| 5/18/2023 | Listed for sale | $214,900+168.6%$114/sqft |
Source: | ||
Public tax history
| Year | Property taxes | Tax assessment |
|---|---|---|
| 2025 | $3,093 +72.1% | $91,400 +2% |
| 2024 | $1,797 +46.6% | $89,600 +15.6% |
| 2023 | $1,225 -27% | $77,500 -0.3% |
Find assessor info on the county website
Neighborhood: 48117
Nearby schools
GreatSchools rating
- 6/10Joseph C. Sterling Elementary SchoolGrades: PK-4Distance: 1.2 mi
- 4/10Wagar Junior High SchoolGrades: 7-8Distance: 1.4 mi
- 6/10Airport Senior High SchoolGrades: 9-12Distance: 1.4 mi
Schools provided by the listing agent
- District: Airport Community School District
Source: MiRealSource. This data may not be complete. We recommend contacting the local school district to confirm school assignments for this home.
Get a cash offer in 3 minutes
Find out how much your home could sell for in as little as 3 minutes with a no-obligation cash offer.
Estimated market value$244,700
Get a cash offer in 3 minutes
Find out how much your home could sell for in as little as 3 minutes with a no-obligation cash offer.
Estimated market value
$244,700
