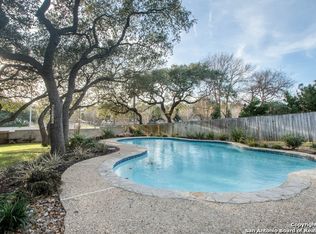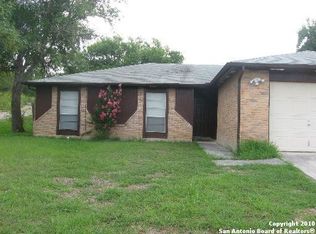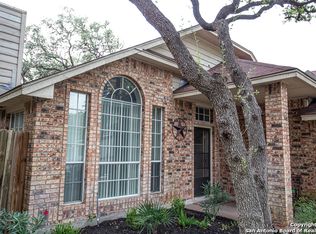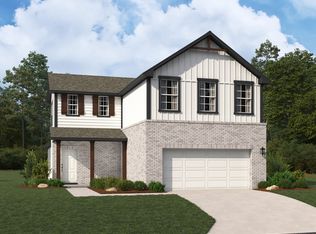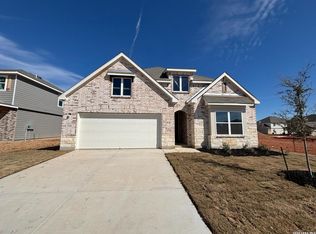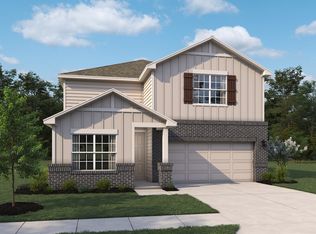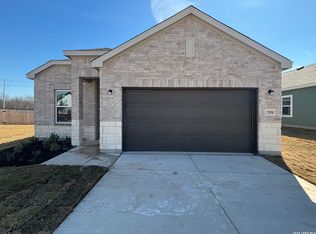12550 Molsheim Rd, Schertz, TX 78154
What's special
- 162 days |
- 100 |
- 9 |
Zillow last checked: 8 hours ago
Listing updated: February 05, 2026 at 07:27am
Dayton Schrader TREC #312921 (210) 757-9785,
eXp Realty
Travel times
Schedule tour
Select your preferred tour type — either in-person or real-time video tour — then discuss available options with the builder representative you're connected with.
Facts & features
Interior
Bedrooms & bathrooms
- Bedrooms: 4
- Bathrooms: 3
- Full bathrooms: 3
Primary bedroom
- Features: Walk-In Closet(s), Full Bath
- Area: 195
- Dimensions: 15 x 13
Bedroom 2
- Area: 120
- Dimensions: 12 x 10
Bedroom 3
- Area: 120
- Dimensions: 12 x 10
Bedroom 4
- Area: 144
- Dimensions: 12 x 12
Primary bathroom
- Features: Shower Only, Single Vanity
- Area: 90
- Dimensions: 10 x 9
Dining room
- Area: 168
- Dimensions: 14 x 12
Family room
- Area: 270
- Dimensions: 18 x 15
Kitchen
- Area: 168
- Dimensions: 14 x 12
Heating
- Central, Natural Gas
Cooling
- Central Air
Appliances
- Included: Cooktop, Built-In Oven, Self Cleaning Oven, Microwave, Gas Cooktop, Disposal, Dishwasher, Plumbed For Ice Maker, Vented Exhaust Fan, Gas Water Heater, Plumb for Water Softener
- Laundry: Main Level, Washer Hookup, Dryer Connection
Features
- Two Living Area, Separate Dining Room, Eat-in Kitchen, Kitchen Island, Pantry, Game Room, Utility Room Inside, Open Floorplan, High Speed Internet, Walk-In Closet(s), Master Downstairs
- Flooring: Carpet, Ceramic Tile, Vinyl
- Has basement: No
- Has fireplace: No
- Fireplace features: Not Applicable
Interior area
- Total interior livable area: 2,167 sqft
Property
Parking
- Total spaces: 2
- Parking features: Two Car Garage, Attached, Garage Door Opener
- Attached garage spaces: 2
Accessibility
- Accessibility features: First Floor Bath, Full Bath/Bed on 1st Flr, First Floor Bedroom
Features
- Levels: Two
- Stories: 2
- Pool features: None
Lot
- Size: 7,840.8 Square Feet
- Dimensions: 50x133
- Features: Corner Lot, Curbs, Sidewalks, Streetlights
Construction
Type & style
- Home type: SingleFamily
- Property subtype: Single Family Residence
Materials
- Brick, Siding
- Foundation: Slab
- Roof: Composition
Condition
- New Construction
- New construction: Yes
- Year built: 2025
Details
- Builder name: Coventry Homes
Utilities & green energy
- Electric: CPS
- Gas: CPS
- Sewer: City
- Water: City, Water System
- Utilities for property: Private Garbage Service
Green energy
- Indoor air quality: Integrated Pest Management
Community & HOA
Community
- Features: Playground, Jogging Trails, Bike Trails
- Subdivision: Rhine Valley
HOA
- Has HOA: Yes
- HOA fee: $420 annually
- HOA name: SPECTRUM ASSOCIATION MGT
Location
- Region: Schertz
Financial & listing details
- Price per square foot: $194/sqft
- Annual tax amount: $2
- Price range: $420K - $420K
- Date on market: 9/3/2025
- Cumulative days on market: 163 days
- Listing terms: Conventional,FHA,VA Loan,Cash,Investors OK
- Road surface type: Paved, Asphalt
About the community
Rates Starting as Low as 1.99% (6.185% APR)*
Your perfect match is waiting - pick the savings that fit your future and find your dream home today!Source: Coventry Homes
4 homes in this community
Available homes
| Listing | Price | Bed / bath | Status |
|---|---|---|---|
Current home: 12550 Molsheim Rd | $419,990 | 4 bed / 3 bath | Available |
| 10281 Bartenheim Dr | $364,990 | 4 bed / 2 bath | Available |
| 10269 Bartenheim Dr | $394,990 | 4 bed / 3 bath | Available |
| 10310 Bartenheim Dr | $414,990 | 4 bed / 3 bath | Available |
Source: Coventry Homes
Contact builder
By pressing Contact builder, you agree that Zillow Group and other real estate professionals may call/text you about your inquiry, which may involve use of automated means and prerecorded/artificial voices and applies even if you are registered on a national or state Do Not Call list. You don't need to consent as a condition of buying any property, goods, or services. Message/data rates may apply. You also agree to our Terms of Use.
Learn how to advertise your homesEstimated market value
$418,600
$398,000 - $440,000
$2,475/mo
Price history
| Date | Event | Price |
|---|---|---|
| 12/30/2025 | Price change | $419,990-0.9%$194/sqft |
Source: | ||
| 12/5/2025 | Price change | $423,6830%$196/sqft |
Source: Coventry Homes Report a problem | ||
| 10/7/2025 | Price change | $423,783+3%$196/sqft |
Source: | ||
| 9/3/2025 | Listed for sale | $411,526$190/sqft |
Source: | ||
Public tax history
Rates Starting as Low as 1.99% (6.185% APR)*
Your perfect match is waiting - pick the savings that fit your future and find your dream home today!Source: Coventry HomesMonthly payment
Neighborhood: 78154
Nearby schools
GreatSchools rating
- 6/10Norma J Paschal Elementary SchoolGrades: PK-4Distance: 0.4 mi
- 6/10Ray D Corbett J High SchoolGrades: 7-8Distance: 3.9 mi
- 6/10Samuel Clemens High SchoolGrades: 9-12Distance: 1.1 mi
Schools provided by the builder
- Elementary: Rose Garden Elementary
- Middle: Corbett Junior High School
- High: Samuel Clemons High School
- District: Schertz-Cibolo-Univ City ISD
Source: Coventry Homes. This data may not be complete. We recommend contacting the local school district to confirm school assignments for this home.
