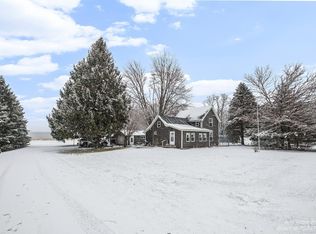Sold
$499,000
12551 Whittaker Rd, Milan, MI 48160
4beds
4,642sqft
Single Family Residence
Built in 1997
5 Acres Lot
$518,400 Zestimate®
$107/sqft
$4,356 Estimated rent
Home value
$518,400
$456,000 - $586,000
$4,356/mo
Zestimate® history
Loading...
Owner options
Explore your selling options
What's special
Beautiful updated ranch on 5 private acres. Completely updated throughout, brand new spacious kitchen with granite countertops and modern tile. Three full baths on main floor, all have been updated. The natural light in this home is amazing! Family room with wood fireplace, and additional living room. Finished basement with daylight windows, additional bedroom, and full bath. Brand new deck that covers the entire back of home. Brand new whole house Generac generator. Septic tank was just replaced. Attached two car garage. Schedule your showing today and move right in!
Zillow last checked: 8 hours ago
Listing updated: August 28, 2024 at 06:13am
Listed by:
Brandy Sayger 734-777-3847,
Dreamstreet Realty, LLC
Bought with:
Derica Wade
Source: MichRIC,MLS#: 24029404
Facts & features
Interior
Bedrooms & bathrooms
- Bedrooms: 4
- Bathrooms: 4
- Full bathrooms: 4
- Main level bedrooms: 3
Primary bedroom
- Level: Main
- Area: 224
- Dimensions: 16.00 x 14.00
Bedroom 2
- Level: Main
- Area: 192
- Dimensions: 16.00 x 12.00
Bedroom 4
- Level: Basement
- Area: 300
- Dimensions: 12.00 x 25.00
Bathroom 1
- Level: Main
- Area: 50
- Dimensions: 5.00 x 10.00
Bathroom 2
- Level: Main
- Area: 50
- Dimensions: 5.00 x 10.00
Bathroom 3
- Level: Main
- Area: 50
- Dimensions: 5.00 x 10.00
Bathroom 3
- Level: Main
- Area: 192
- Dimensions: 16.00 x 12.00
Bathroom 4
- Area: 40
- Dimensions: 5.00 x 8.00
Kitchen
- Level: Main
- Area: 480
- Dimensions: 30.00 x 16.00
Heating
- Forced Air
Cooling
- Central Air
Appliances
- Included: Dishwasher, Disposal, Dryer, Oven, Refrigerator, Washer
- Laundry: In Kitchen
Features
- Eat-in Kitchen
- Basement: Daylight,Full
- Number of fireplaces: 1
- Fireplace features: Family Room, Wood Burning
Interior area
- Total structure area: 2,321
- Total interior livable area: 4,642 sqft
- Finished area below ground: 2,321
Property
Parking
- Total spaces: 2
- Parking features: Attached, Garage Door Opener
- Garage spaces: 2
Features
- Stories: 1
Lot
- Size: 5 Acres
- Dimensions: 250 x 871
- Features: Wooded
Details
- Parcel number: T2027200021
- Zoning description: 401 residential
Construction
Type & style
- Home type: SingleFamily
- Architectural style: Ranch
- Property subtype: Single Family Residence
Materials
- Brick, Wood Siding
- Roof: Asphalt
Condition
- New construction: No
- Year built: 1997
Utilities & green energy
- Sewer: Septic Tank
- Water: Public
- Utilities for property: Phone Connected, Natural Gas Connected, Cable Connected
Community & neighborhood
Location
- Region: Milan
Other
Other facts
- Listing terms: Cash,Conventional
- Road surface type: Paved
Price history
| Date | Event | Price |
|---|---|---|
| 8/26/2024 | Sold | $499,000+2%$107/sqft |
Source: | ||
| 7/19/2024 | Pending sale | $489,000$105/sqft |
Source: | ||
| 6/28/2024 | Listed for sale | $489,000$105/sqft |
Source: | ||
| 6/21/2024 | Pending sale | $489,000$105/sqft |
Source: | ||
| 6/11/2024 | Listed for sale | $489,000$105/sqft |
Source: | ||
Public tax history
| Year | Property taxes | Tax assessment |
|---|---|---|
| 2025 | $5,035 | $269,700 +9.7% |
| 2024 | -- | $245,900 +7.8% |
| 2023 | -- | $228,200 +12.6% |
Find assessor info on the county website
Neighborhood: 48160
Nearby schools
GreatSchools rating
- 5/10Lincoln Brick Elementary SchoolGrades: K-5Distance: 3.6 mi
- 4/10Lincoln Middle SchoolGrades: 6-8Distance: 3.8 mi
- 4/10Lincoln Senior High SchoolGrades: 9-12Distance: 3.7 mi
Get a cash offer in 3 minutes
Find out how much your home could sell for in as little as 3 minutes with a no-obligation cash offer.
Estimated market value$518,400
Get a cash offer in 3 minutes
Find out how much your home could sell for in as little as 3 minutes with a no-obligation cash offer.
Estimated market value
$518,400
