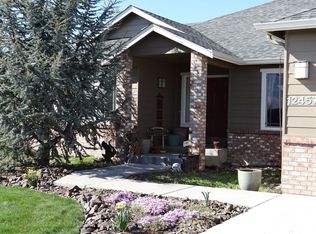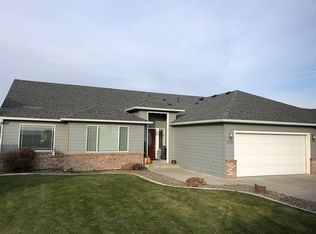Sold for $650,000
$650,000
12555 Barrett Rd, Yakima, WA 98908
3beds
2,274sqft
Residential/Site Built, Single Family Residence
Built in 2004
0.84 Acres Lot
$684,100 Zestimate®
$286/sqft
$2,455 Estimated rent
Home value
$684,100
$636,000 - $732,000
$2,455/mo
Zestimate® history
Loading...
Owner options
Explore your selling options
What's special
This home has exactly what everyone wants at a excellent value. Great view, open floor plan, a excellent shop, and enough land to make you feel like you have some without the hours of weekly maintenance. A single level 2274 Sqft floor plan will always be easy on the knees and provides the perfect balance between enough house for the family and set the rumba to clean while your at work. Just the right amount of land to spend minimal time mowing but with .84 acres it is the perfect yard for playing outside and having a little spread to relax and enjoy some peace and quite on the outskirts of town. If your thinking about your tools and toys an excellent pull through shop transitions from front to back yard and is also great for storage. Come check it out.
Zillow last checked: 8 hours ago
Listing updated: April 15, 2025 at 07:27am
Listed by:
Austin W. Hayes,
Lions Realty Group
Bought with:
Russ D. Redfield
Berkshire Hathaway HomeServices Central Washington Real Estate
Source: Yakima,MLS#: 24-1070
Facts & features
Interior
Bedrooms & bathrooms
- Bedrooms: 3
- Bathrooms: 2
- Full bathrooms: 2
Primary bedroom
- Features: Full Bath
Dining room
- Features: Formal, Kitch Eating Space
Heating
- Forced Air, Heat Pump, Propane
Cooling
- Central Air
Appliances
- Included: Dishwasher, Range, Refrigerator
Features
- Flooring: Carpet, Tile, Vinyl
- Basement: Crawl Space
- Number of fireplaces: 1
- Fireplace features: One
Interior area
- Total structure area: 2,274
- Total interior livable area: 2,274 sqft
Property
Parking
- Total spaces: 3
- Parking features: Attached, Detached, Garage Door Opener, Off Street, RV Access/Parking
- Attached garage spaces: 3
Features
- Levels: One
- Stories: 1
- Patio & porch: Deck/Patio
- Exterior features: Garden
- Fencing: Back Yard
- Has view: Yes
- Frontage length: 120.00
Lot
- Size: 0.84 Acres
- Dimensions: 300.00 x 300.00
- Features: CC & R, Paved, Sprinkler Full, Views, .76 - 1.0 Acres
Details
- Additional structures: Workshop
- Parcel number: 17132622416
- Zoning: RT
- Zoning description: Rural Trans
Construction
Type & style
- Home type: SingleFamily
- Property subtype: Residential/Site Built, Single Family Residence
Materials
- Brick, Wood Siding, Frame
- Foundation: Concrete Perimeter
- Roof: Composition
Condition
- Year built: 2004
Utilities & green energy
- Sewer: Septic/Installed
- Water: Public
Community & neighborhood
Location
- Region: Yakima
Other
Other facts
- Listing terms: Cash,Conventional,FHA,VA Loan
Price history
| Date | Event | Price |
|---|---|---|
| 7/19/2024 | Sold | $650,000-3%$286/sqft |
Source: | ||
| 6/24/2024 | Pending sale | $670,000$295/sqft |
Source: | ||
| 6/18/2024 | Price change | $670,000-2.2%$295/sqft |
Source: | ||
| 5/17/2024 | Listed for sale | $685,000+80.3%$301/sqft |
Source: | ||
| 6/5/2012 | Sold | $380,000+54.8%$167/sqft |
Source: | ||
Public tax history
| Year | Property taxes | Tax assessment |
|---|---|---|
| 2024 | $4,515 -11.4% | $572,900 +19.5% |
| 2023 | $5,098 +6.6% | $479,300 +18.5% |
| 2022 | $4,782 +7.4% | $404,600 +16.3% |
Find assessor info on the county website
Neighborhood: 98908
Nearby schools
GreatSchools rating
- 7/10Cottonwood Elementary SchoolGrades: K-5Distance: 2 mi
- 6/10West Valley Jr High SchoolGrades: 6-8Distance: 3.2 mi
- 6/10West Valley High SchoolGrades: 9-12Distance: 2.1 mi
Schools provided by the listing agent
- District: West Valley
Source: Yakima. This data may not be complete. We recommend contacting the local school district to confirm school assignments for this home.
Get pre-qualified for a loan
At Zillow Home Loans, we can pre-qualify you in as little as 5 minutes with no impact to your credit score.An equal housing lender. NMLS #10287.

