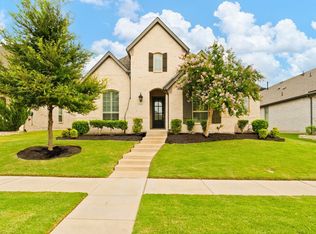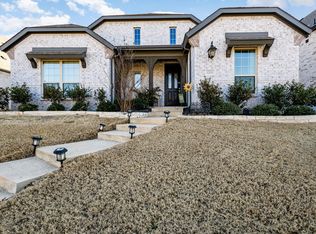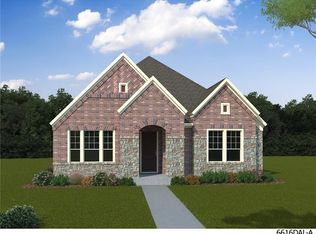North-Facing Stone & Brick Beauty in Prairie View | Prosper ISD Welcome to a stunning north-facing home located in the highly desirable Prairie View community within Prosper ISD. This beautifully maintained property offers exceptional curb appeal with its elegant stone and brick exterior and is packed with upgrades that make it perfect for modern family living. Inside, you'll find a bright, open-concept floor plan ideal for both entertaining and everyday comfort. The main level features engineered wood flooring, a gourmet kitchen with granite countertops, crisp white cabinetry, stainless-steel appliances, a gas cooktop, and a cozy dining space for family meals and gatherings. The spacious primary suite is conveniently located on the first floor and boasts a luxurious en-suite bathroom with dual vanities and a large walk-in closet. Also on the main level are a guest suite and a dedicated office, ideal for remote work or visiting family. Upstairs, enjoy a large game room, a fully equipped media room (complete with projector, screen, and 5.1 surround wiring), and two additional bedrooms, each with their own bathrooms. Additional Features Include: Lightning Protection System Enhances safety during storms Ring Security System Cameras and doorbell for added security (Ring subscription required) Water Softener System Provides high-quality, skin-friendly water and helps protect plumbing Media Room Ready Includes projector, screen, and pre-wired surround sound for a cinematic experience Wifi connected Sprinkler system Tenants pay all utilities and Lawn care.
This property is off market, which means it's not currently listed for sale or rent on Zillow. This may be different from what's available on other websites or public sources.


